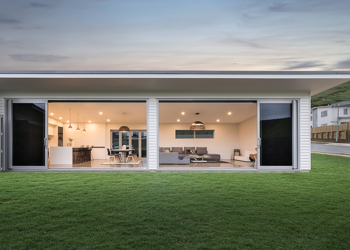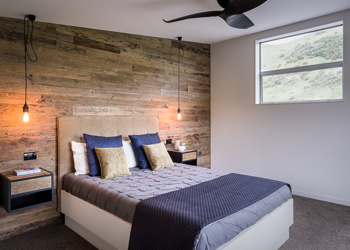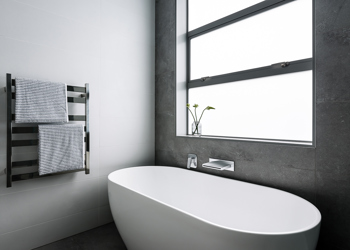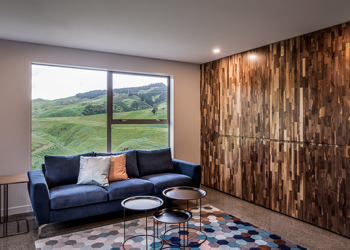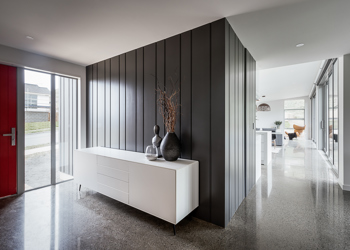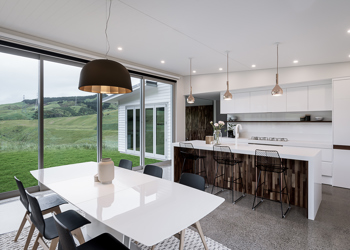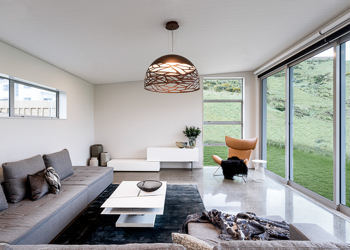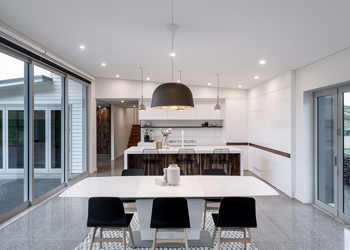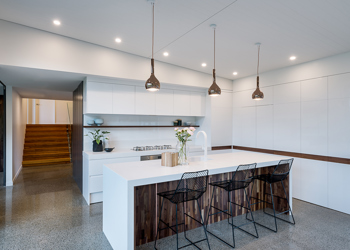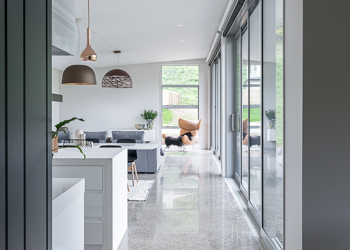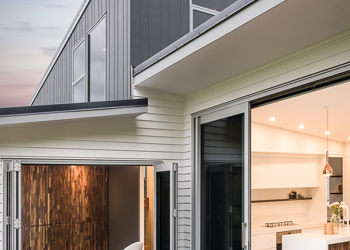Churton Park, Wellington
- 261 m2
- 3
- 2
- 2
- Churton Park, Wellington
Architecturally designed, the mid-level central living of this beautiful home plays host to an impressive open-plan kitchen and dining area. North facing quad stacked over-sized glazed doors maximise the striking views. A second formal living room doubles as a guest bedroom, with floor to ceiling walnut cabinetry cleverly concealing drop-down bedding and storage. Rosewood stairs connect the three levels, with the upper floor providing the perfect master bedroom retreat, complete with walk-in robe and en-suite.
Talk to me about this home
Designed for you
Love what you’ve seen? Most of the homes we build are carefully considered to meet the uniqueness of the site, the beauty of the location and most importantly the needs and requirements of the family that will call this house a home. Start your home build experience with an award-winning team.

