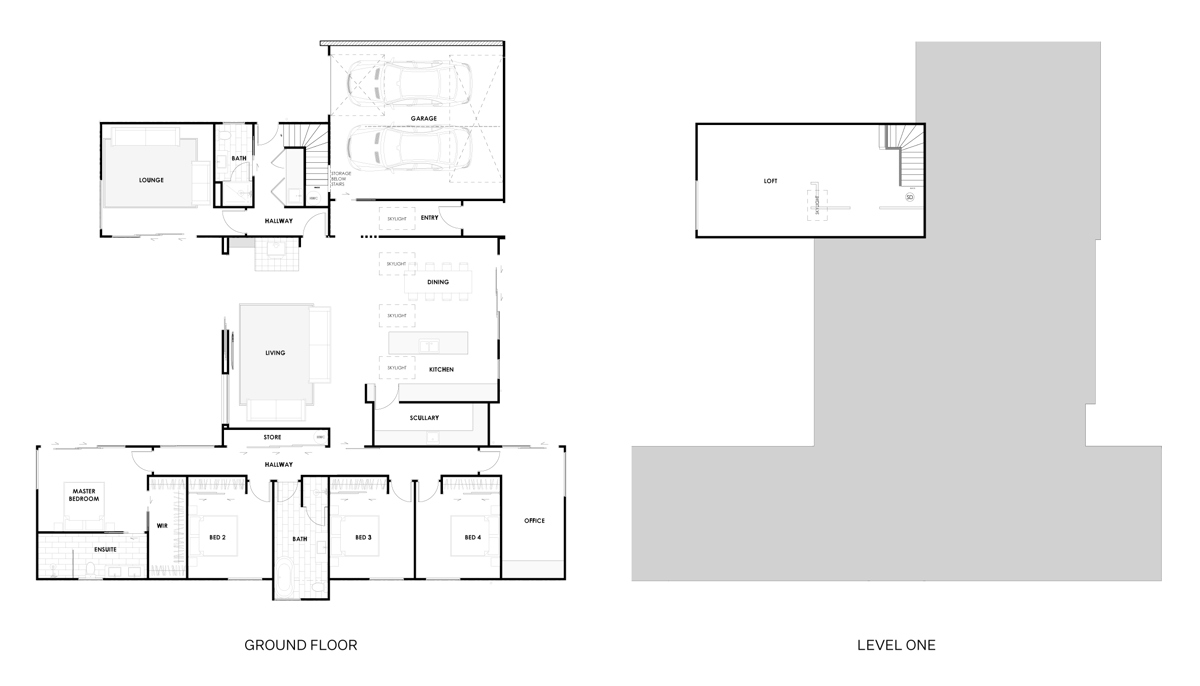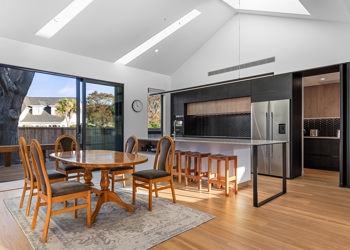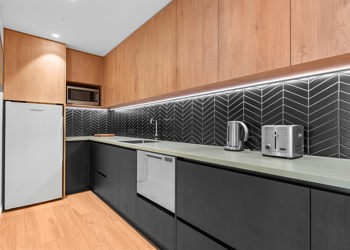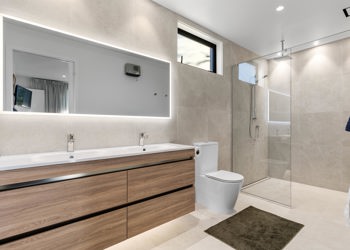Fendalton, Canterbury
Contemporary Homestead
- 4
- 3
- 1
- 2
- Fendalton, Canterbury

Nestled in a prestigious leafy area of Fendalton in Christchurch, the contemporary homestead exemplifies thoughtful design. Early design consideration of the towering tree facing the street shaped three distinct 'pavilions,' creating an architectural ethos that brings serenity to the living and dining areas, offering views of the tree and its surroundings on either side.
The aesthetic appeal lies in the timeless design of two 40-degree pitched perpendicular pavilions, with monochrome finishes on the vertical cladding softened by a timber-clad concealed double garage and scullery. These pavilions cleverly separate the living and sleeping quarters, with the main northeast living area serving as the centrepiece, seamlessly connecting to the rest of the homestead. Full-height sliders, lofty ceilings, and ample skylights enhance the sense of openness, linking internal spaces to the landscaped garden and swimming pool to the north. Abundant natural light in the dining area creates an ideal space for artwork display, entertaining, and relaxation.
A third self-contained pavilion, behind the garage, offers vistas to the landscaping. This two-level structure comprises a second living area opening to an outdoor deck, with stairs leading to a full-height loft/fifth bedroom. The minimalist design and thoughtful spatial composition create a functional home that harmoniously embraces light, space, and a seamless transition from inside to outside.
Talk to me about this home

Designed for you
Love what you’ve seen? Most of the homes we build are carefully considered to meet the uniqueness of the site, the beauty of the location and most importantly the needs and requirements of the family that will call this house a home. Start your home build experience with an award-winning team.









