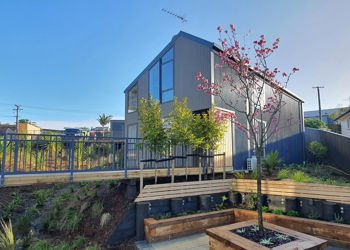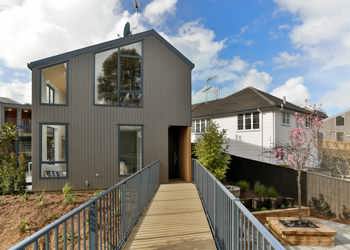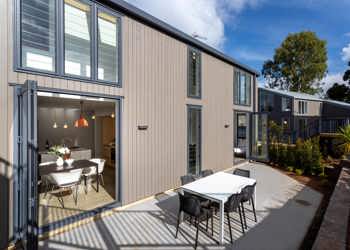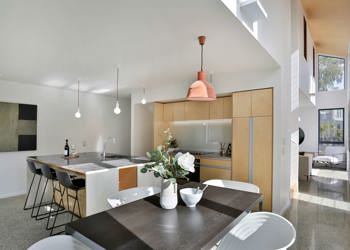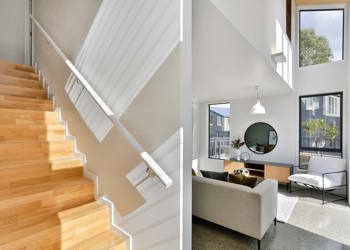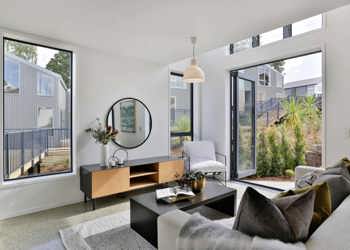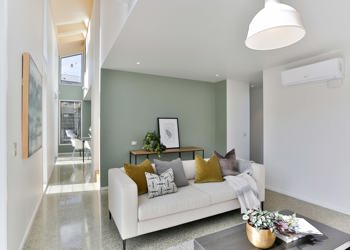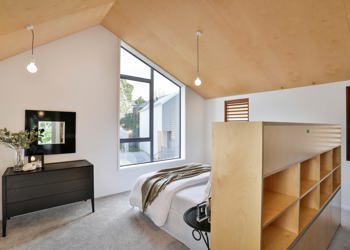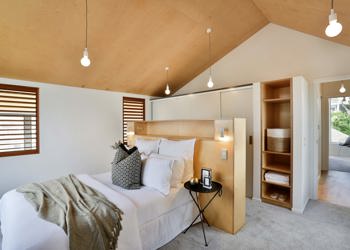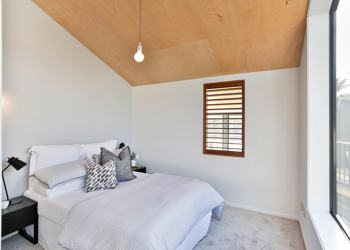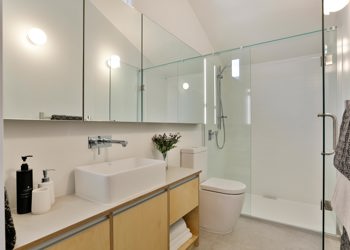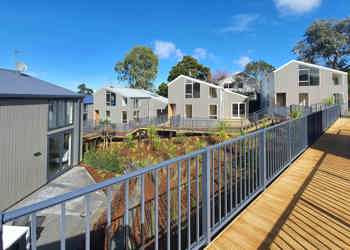Glen Innes, Auckland
- 120 m2
- 3
- 1
- 1
- Glen Innes, Auckland
This impressive build by David Reid Homes Auckland Central and West is a fine example of medium density housing done well – combining form, function and a high level of detail. The build consists of five contemporary 2 storey homes, fully landscaped into a gently sloping site.
Each build features:
– 2 or 3 bedrooms (100-120m2), 1 bathroom, 1 car park, 1 storage shed
– Birch plywood ceilings
– Custom birch plywood kitchen cabinetry, bedroom furniture and bathroom vanity
– Haro engineered timber floors
– Double height living room voids with electric Velux skylights
– Full timber walkway to all houses
– Separate bin storage areas
Talk to me about this home
Designed for you
Love what you’ve seen? Most of the homes we build are carefully considered to meet the uniqueness of the site, the beauty of the location and most importantly the needs and requirements of the family that will call this house a home. Start your home build experience with an award-winning team.

