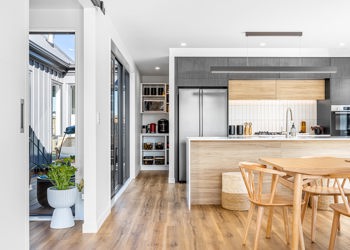Halswell, Canterbury
Halswell, Canterbury
- Halswell, Canterbury

Crafted for a narrow plot on the south side of the street, this three-bedroom family home from David Reid Homes needed to provide an eye-catching presence while maximising sun intake and ensuring the outdoor areas were sheltered from prevailing easterly winds. The solution involved two elongated, steeply pitched gable-ended forms that allow for raking ceilings in the living areas and a stylish loft over the garage.
The glazed low-pitched links serve a dual purpose: welcoming abundant natural light into every corner of the home and framing an internal courtyard. This attractive sheltered area remains in constant view, enhancing the overall spatial experience as you move through the dwelling. Just as the scullery is set discreetly behind the spacious kitchen downstairs, the main bedroom upstairs has a low-key storage solution for clothing, with a walk-in wardrobe positioned behind the central wall. This whole level is light and bright, thanks to generous skylight windows in the pitched roof. The straightforward use of forms and materials throughout, in a soft and calming palette of timber and grey, achieves a balance between aesthetic appeal and practicality. This family home stands out on the street while offering a comfortable, well-lit and elegant environment.
If you’re planning to build in Christchurch North, connect with Carl Fordyce on 021 0272 8839 to discuss your plans. For builds in Christchurch South, get in touch with Aaron Hooper on 021 911 178 to explore your next steps.
For further details on the areas covered by Christchurch North and Christchurch South, visit our blog to view the outlined territory map.
Talk to me about this home
Designed for you
Love what you’ve seen? Most of the homes we build are carefully considered to meet the uniqueness of the site, the beauty of the location and most importantly the needs and requirements of the family that will call this house a home. Start your home build experience with an award-winning team.












