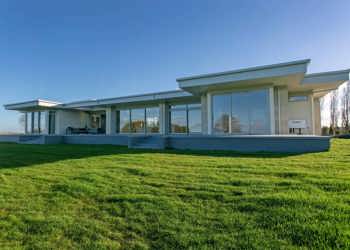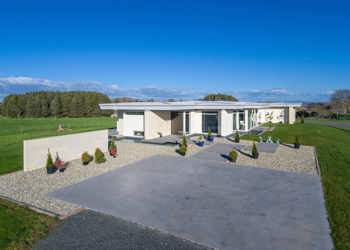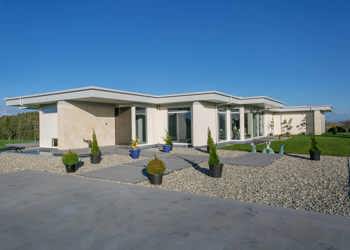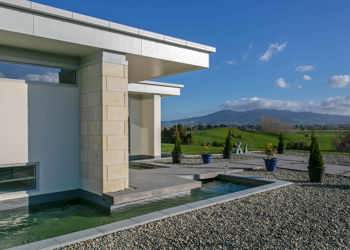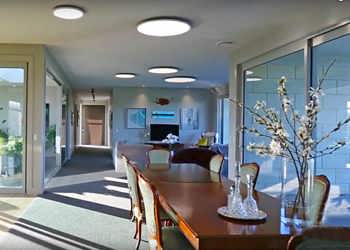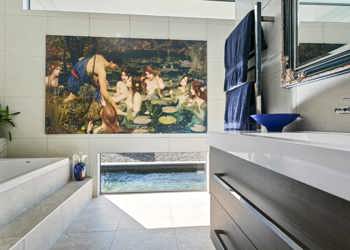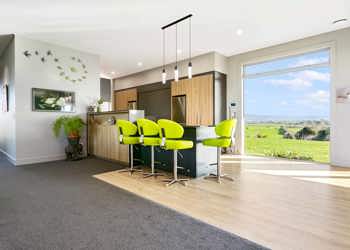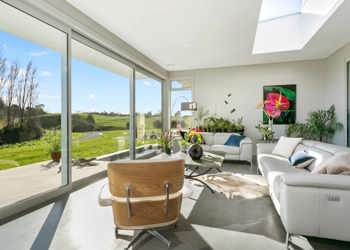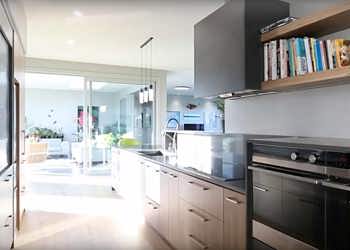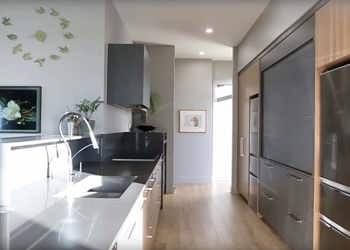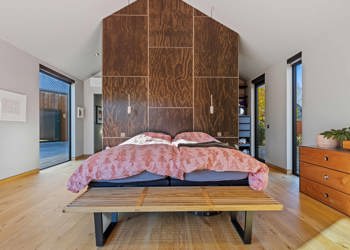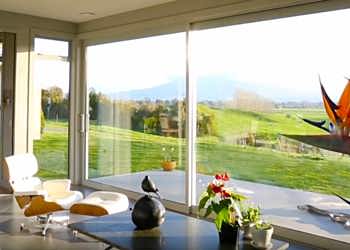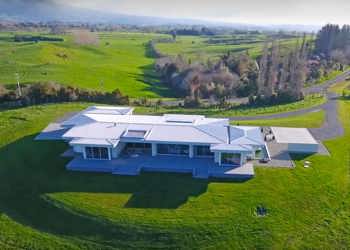Hamilton South, Waikato
- 378 m2
- 4
- 3
- 3
- Hamilton South, Waikato
From the outset this architecturally designed home is anything but ordinary. Situated on an elevated site with sweeping rural views, the exterior is pared back, using crisp modern lines and a bright white and cream palette. A 50sqm moat surrounds the entry, with a concrete bridge spanning the moat (home to 100 goldfish).
The light filled interior with generous floor to ceiling double glazing makes the most of the panoramic views. Large cantilevered soffits around the perimeter provide welcome relief from mid-summer sun, while allowing low tracking winter light unobscured access. An encapsulated indoor/outdoor room accessed from the open plan kitchen/living/dining ensures year-round enjoyment of the magnificent outdoor vista.
The attention to detail achieved in this build is a a clever combination of creativity and structural integrity. Outstanding architectural features include the luxurious ensuite - with its stepped-up bath enjoying ground level views framing the moat. But it is what lies beneath the surface that has made this build possible - 6,600kg of structural steel (making the cantilevered soffits possible) and the 163m3 of concrete in the foundations and driveway.
This custom designed home is a true reflection of the close connection the DRH Waikato team developed working alongside their clients to create a very special home.
Talk to DRH Waikato about this home today.
Talk to me about this home
Designed for you
Love what you’ve seen? Most of the homes we build are carefully considered to meet the uniqueness of the site, the beauty of the location and most importantly the needs and requirements of the family that will call this house a home. Start your home build experience with an award-winning team.

