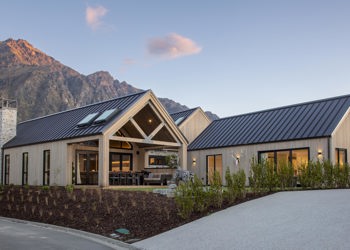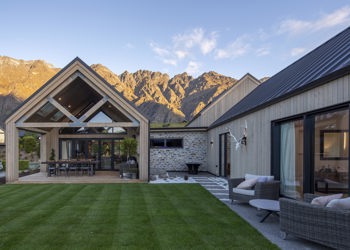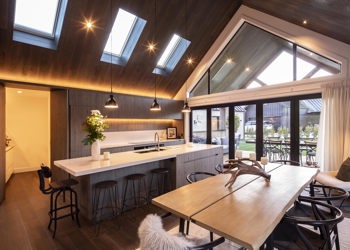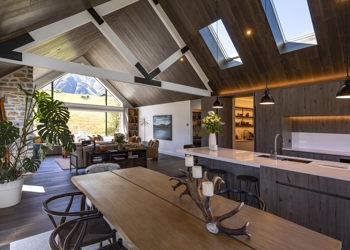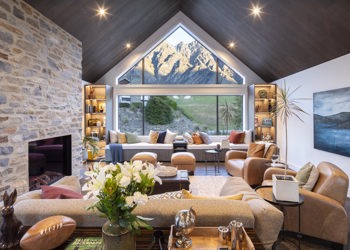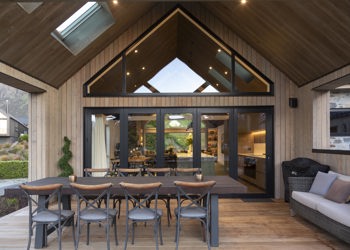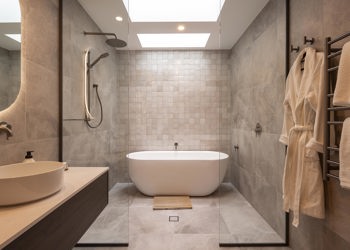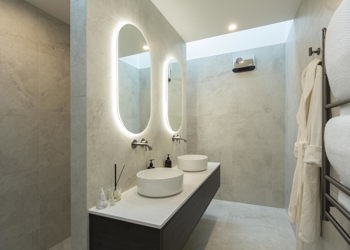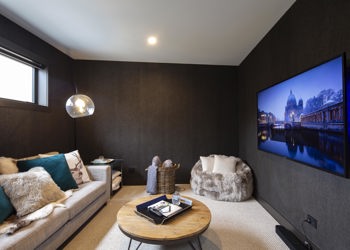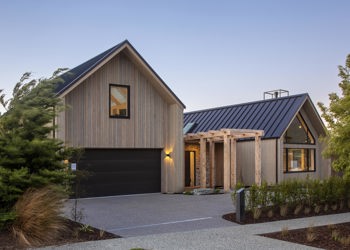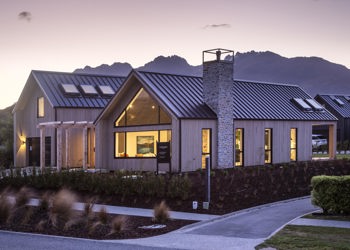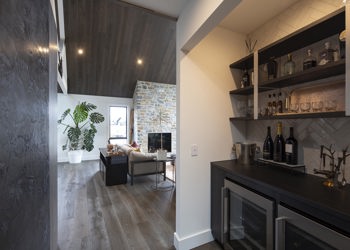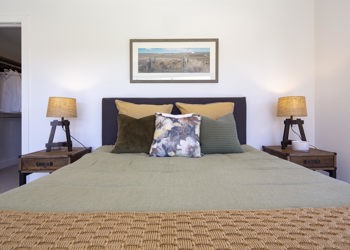Jacks Point
Queenstown Home
- 299 m2
- 4
- 3
- 2
- Media Room
- Jacks Point, Queenstown
Nestled in the picturesque Jacks Point, our exquisite residence boasts three spacious bedrooms, a loft, a media room, and two and a half luxurious bathrooms.
This architecturally designed home provides generous spaces in a pavilion style layout. With its northerly aspect and clever floor plan this stunning home is ideal for entertaining – featuring extensive decking and the luxury of a covered outdoor room.
The living wing enjoys unobstructed mountain views, while the dramatic timber ceiling, bagged schist fire place and custom kitchen give it a modern alpine feel.
The bedroom wing also includes a master bedroom with ensuite, two bedrooms, a bathroom and separate powder room.
The sun-drenched loft area upstairs overflows with an abundance of natural light, creating a serene and inviting atmosphere. This versatile space holds endless possibilities, whether it be transformed into a productive office, a vibrant art studio, a tranquil yoga sanctuary, or even a trendy hangout spot for teenagers.
Capturing excellent winter sunshine and snapshot postcard views, the thermal efficiency and eco-design minimises power costs and maximises comfortable living. The rustic and tasteful furnishings make it a warm and comfortable space that you will love to call home.
Talk to me about this home
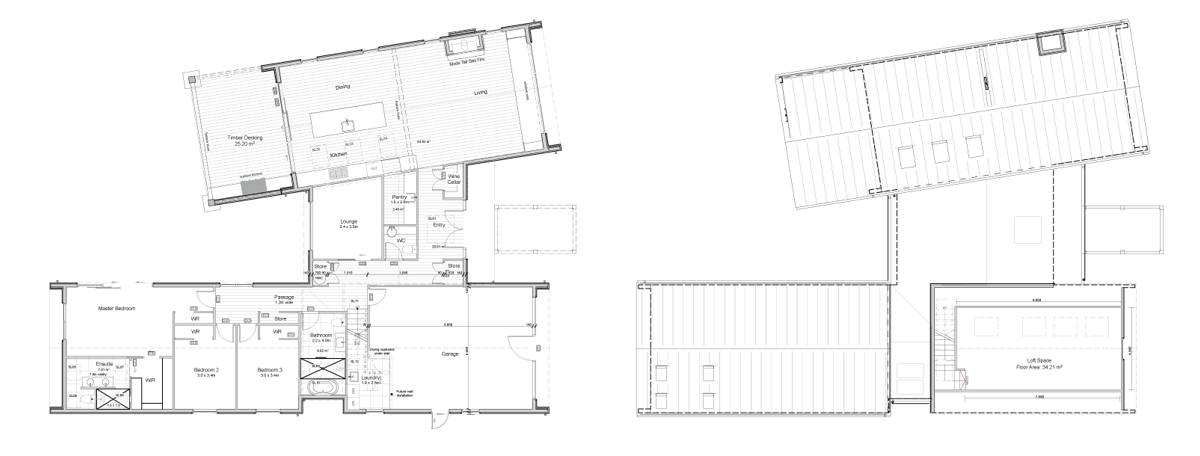
Designed for you
Love what you’ve seen? Most of the homes we build are carefully considered to meet the uniqueness of the site, the beauty of the location and most importantly the needs and requirements of the family that will call this house a home. Start your home build experience with an award-winning team.

