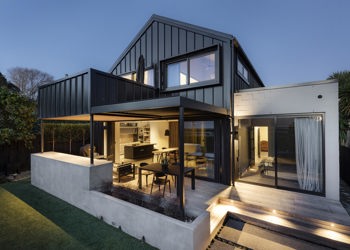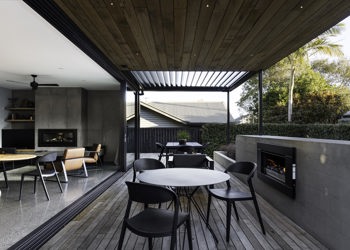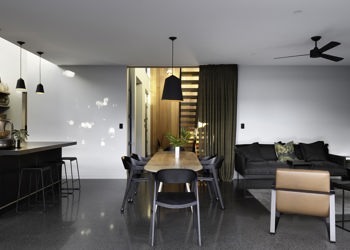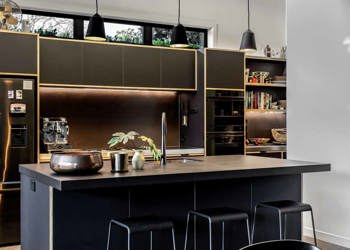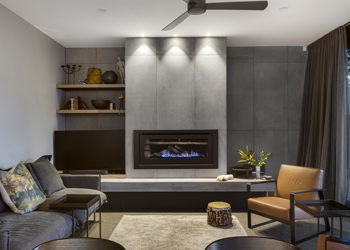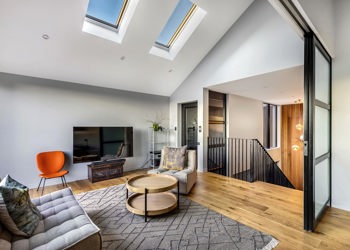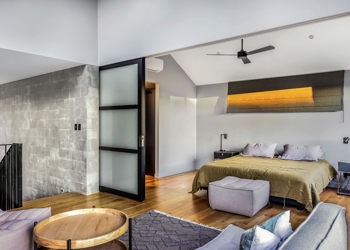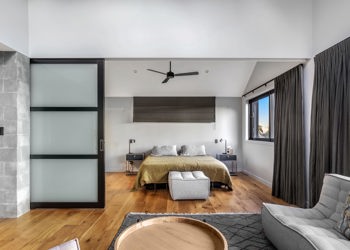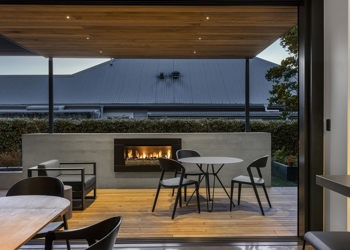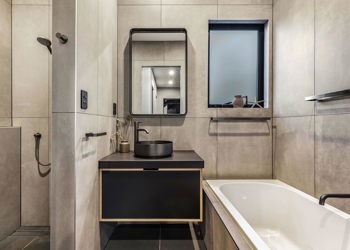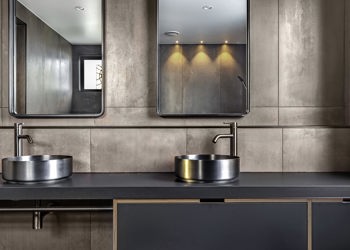Mount Eden, Auckland
- Mount Eden, Auckland
The was a design & build project for clients who had already arranged the subdivision of their property. The house was designed specifically to the clients needs, including accessible width doorways, flush entries, lifts, and a number of very specific design features (like oak floating staircase, a 2-story high exposed internal block-wall, raking ceilings, hydronic underfloor heating and a polished (and tinted) concrete floor – with matching fireplace hearth).
Talk to David Reid Homes Auckland Central about this home today.
Designed for you
Love what you’ve seen? Most of the homes we build are carefully considered to meet the uniqueness of the site, the beauty of the location and most importantly the needs and requirements of the family that will call this house a home. Start your home build experience with an award-winning team.
