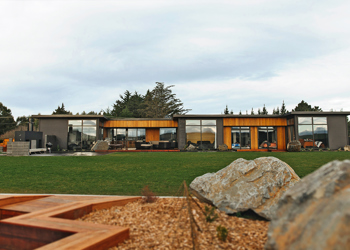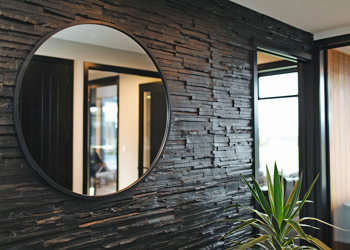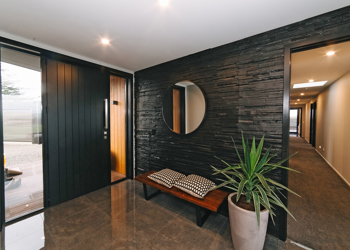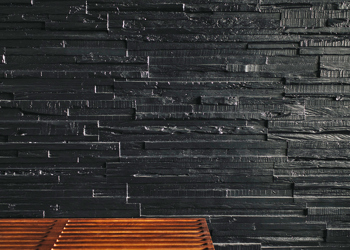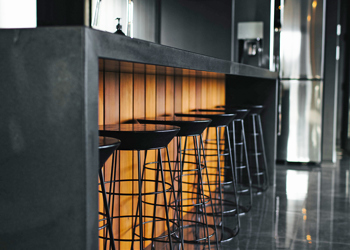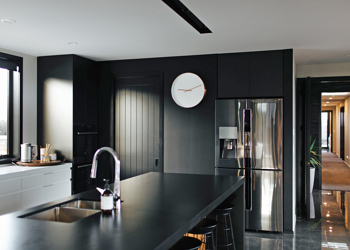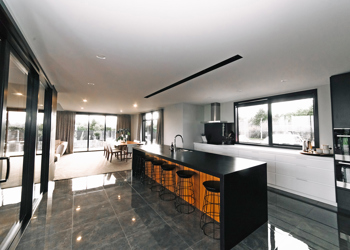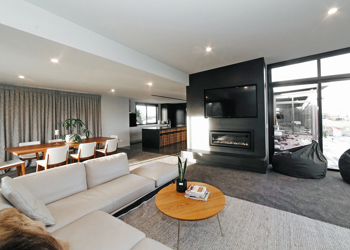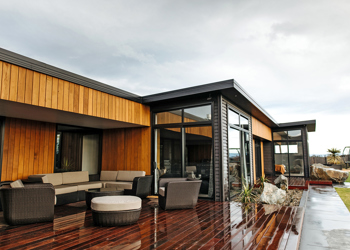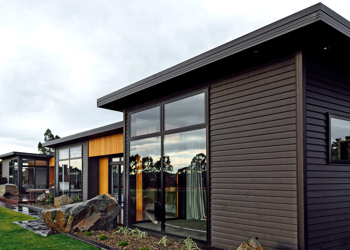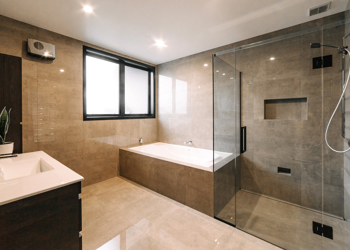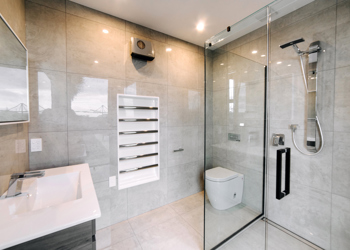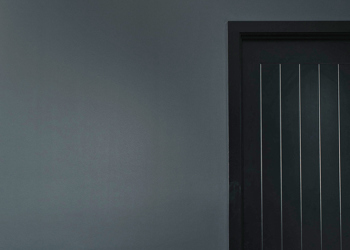Oamaru, North Otago
- 277 m2
- 4
- 2
- 2
- Oamaru, North Otago
The clients wanted a home that would accommodate their busy family lifestyle. They wanted to utilise the amazing view to the west with large windows and sliding doors. The clients needed four bedrooms, with a separate laundry, spacious ensuite and family bathroom, and separate media room with a large open plan living, kitchen and dining. The large rocks they had brought in, complement the crisp sharp lines of the exterior linea and cedar cladding. Nicki and Craig loved the finish of the black joinery and hardware and this flows throughout the home beautifully. The interior also features raking ceiling in the lounges and master bedrooms, a large granite bench top with waterfall ends, underfloor heating throughout and floor to ceiling tiled bathrooms.
Talk to me about this home
Designed for you
Love what you’ve seen? Most of the homes we build are carefully considered to meet the uniqueness of the site, the beauty of the location and most importantly the needs and requirements of the family that will call this house a home. Start your home build experience with an award-winning team.

