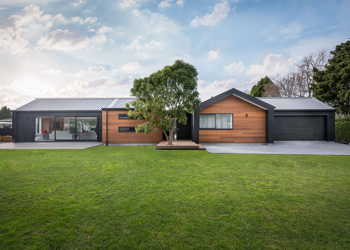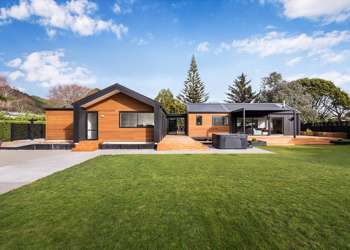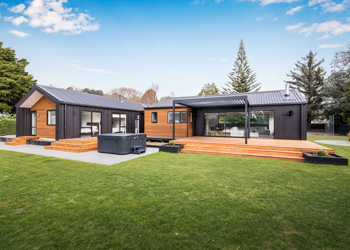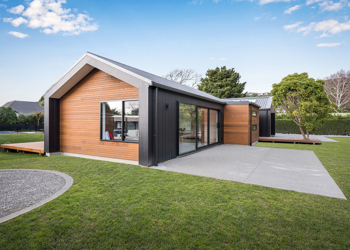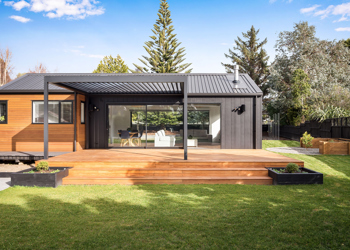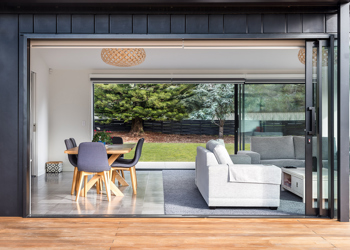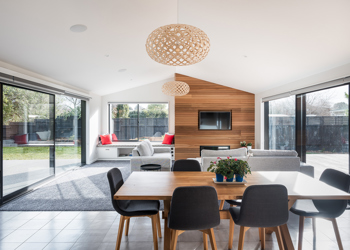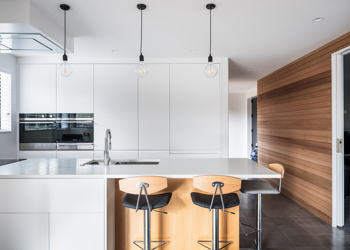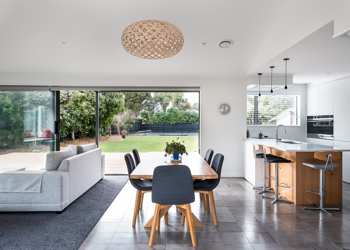Raumati, Kapiti
- 229 m2
- 3
- 2
- 1
- 2
- Raumati, Kapiti
With established sections of this size hard to come by, our clients decided to demolish their old holiday home and replace it with a contemporary, low-maintenance, easy living home built to last. Taking advantage of the desired location, the site lent itself to a pavilion-style ‘see through’ design, linking the tennis court at the front of the section through the house to the swimming pool at the rear.
Clad in Linea Oblique weatherboard and cedar, the three bedroom + study home comprises of two wings. To the left of the entry is the open plan living/dining area and peninsula style kitchen with fully integrated fridge and cleverly hidden butler’s pantry. The interior has crisp, clean lines - well showcased in the living area contrasting a band-sawn cedar feature wall and built-in window seat. The raking ceiling combined with extensive glazing creates a sense of spaciousness and light.The master bedroom impresses with a large walk-in wardrobe and ensuite bathroom, while the additional generously sized bedrooms feature sliding doors, providing private access to the outdoors.
Talk to me about this home
Designed for you
Love what you’ve seen? Most of the homes we build are carefully considered to meet the uniqueness of the site, the beauty of the location and most importantly the needs and requirements of the family that will call this house a home. Start your home build experience with an award-winning team.

