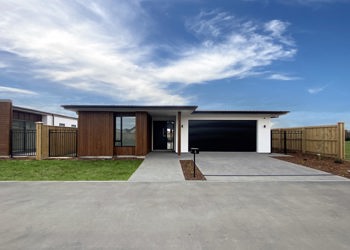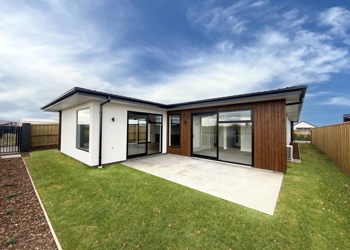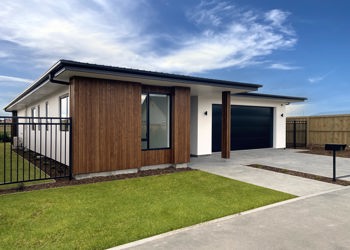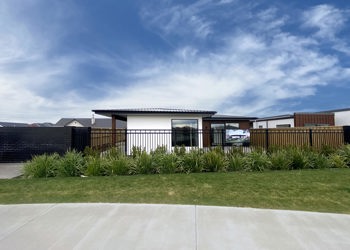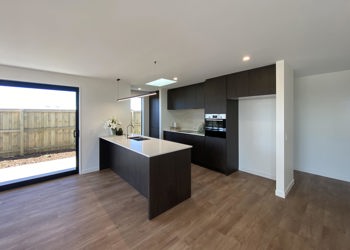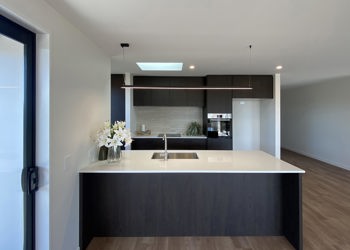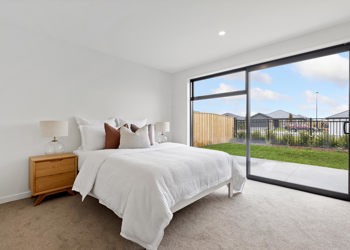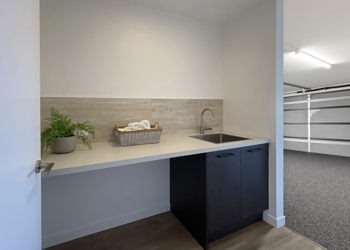Rolleston, Canterbury
- 189 m2
- 4
- 2
- 2
- Stowe Lane, Rolleston
Designed with pitched ceilings, skylights, and North West-facing living areas, this home is filled with natural light and warmth. The large kitchen features engineered stone benchtops, Bosch appliances, and a walk-in pantry, while the custom-designed laundry includes a tiled splashback and ample bench space. Additional highlights include double-sized bedrooms, a fully insulated garage with marine-grade carpet, a digital front door lock, and an 8kW heat pump for year-round comfort. Finished with premium 44oz solution-dyed polyester carpets, waterproof vinyl flooring, and a Resene Rockcote plaster system with feature timber cladding, this home offers both style and durability.
If you’re planning to build in Christchurch North, connect with Carl Fordyce on 021 0272 8839 to discuss your plans. For builds in Christchurch South, get in touch with Aaron Hooper on 021 911 178 to explore your next steps.
For further details on the areas covered by Christchurch North and Christchurch South, visit our blog to view the outlined territory map.
Talk to me about this home
Designed for you
Love what you’ve seen? Most of the homes we build are carefully considered to meet the uniqueness of the site, the beauty of the location and most importantly the needs and requirements of the family that will call this house a home. Start your home build experience with an award-winning team.

