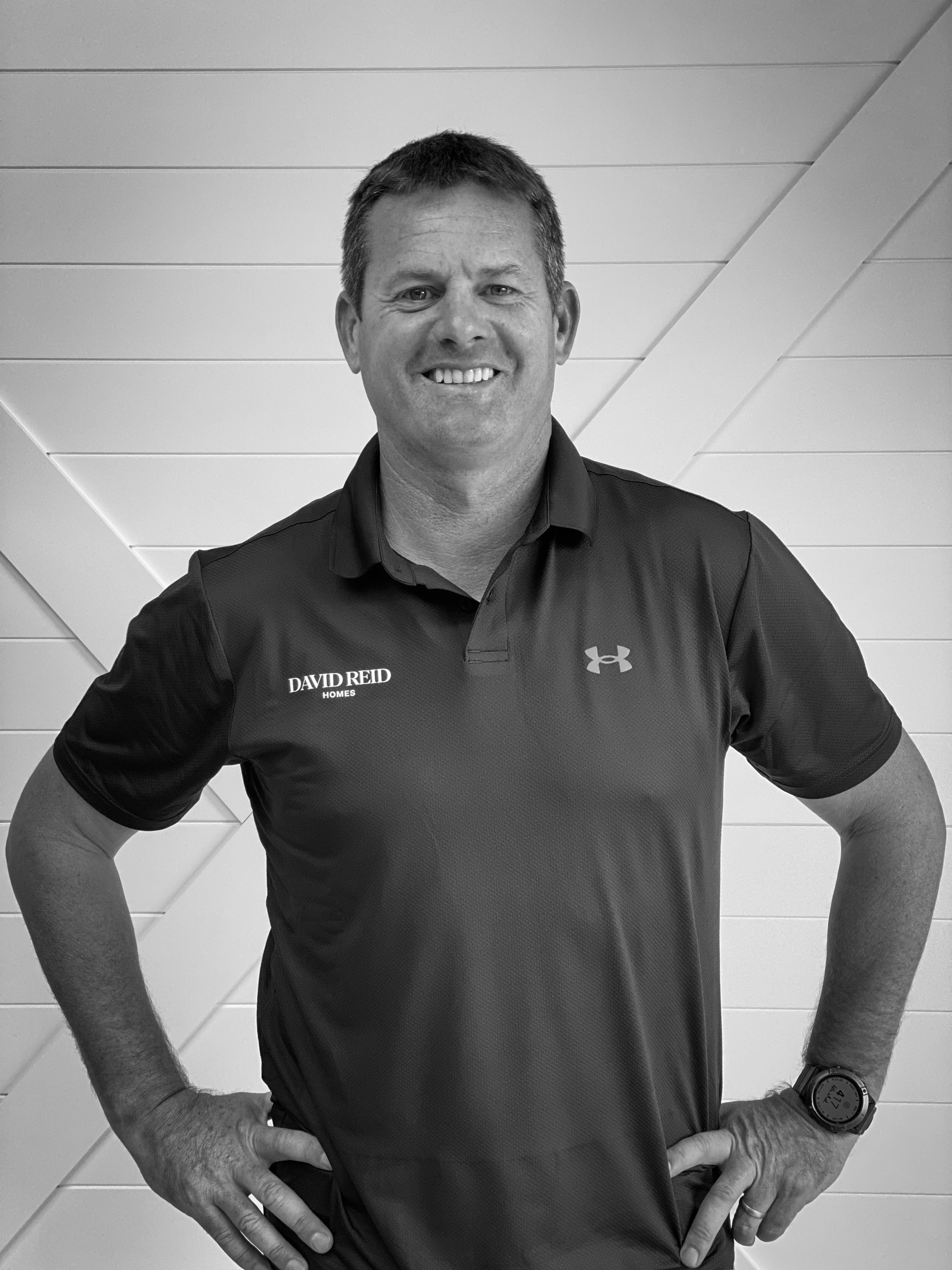Kirimoko, Wanaka
- 287 m2
- 3
- 4
- 1
- 2
- Kirimoko, Wanaka
With its beautifully landscaped section and striking colour palette of cedar and linea weatherboard, this single level home is designed perfectly for its alpine surroundings. The clever floorplan allows for a main living area, which connects to a self contained wing. The self contained wing has its own open plan living/dining, 2 bedrooms, 2 bathrooms and separate decking. The main living wing with master bedroom and ensuite enjoys stunning panoramic mountain views and features a double sided gas fire, an underfloor glass door wine cellar and generous decking - perfect for entertaining all year round.
Talk to me about this home
Designed for you
Love what you’ve seen? Most of the homes we build are carefully considered to meet the uniqueness of the site, the beauty of the location and most importantly the needs and requirements of the family that will call this house a home. Start your home build experience with an award-winning team.
















