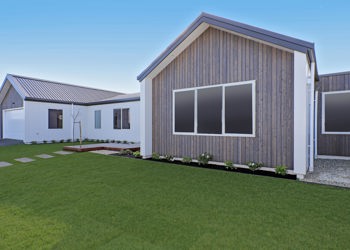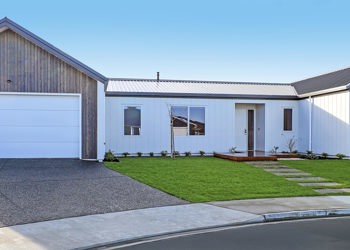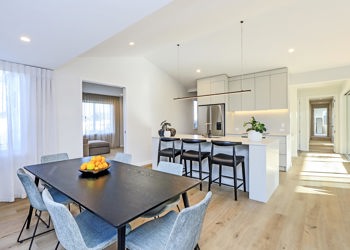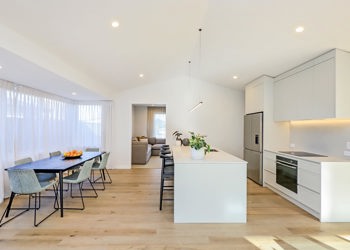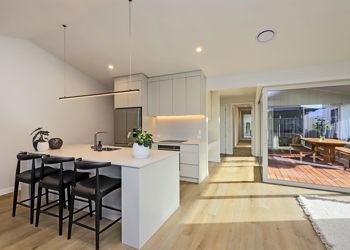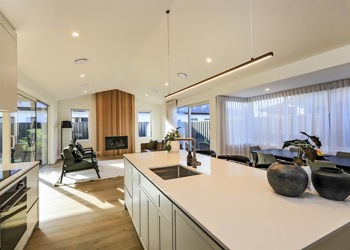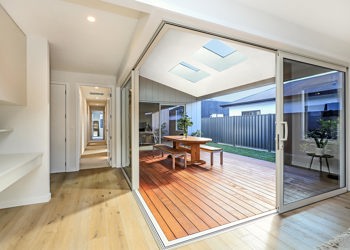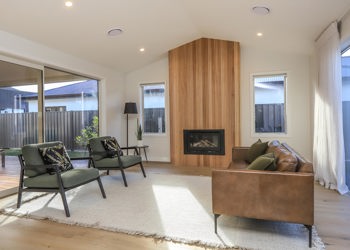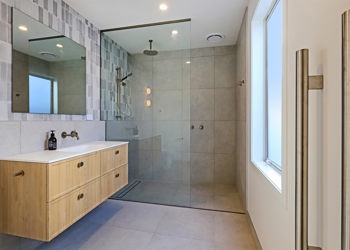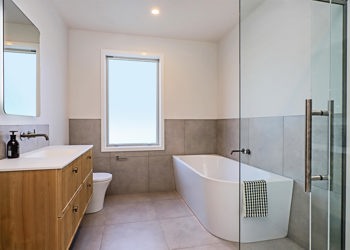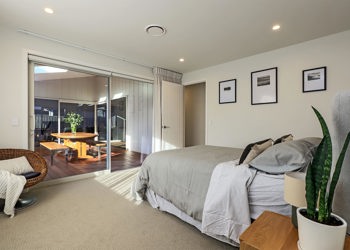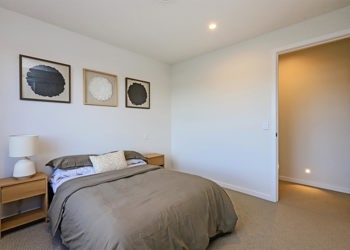Napier, Hawkes Bay
- 250 m2
- 3
- 2
- 1
- 2
- Media Room
- Hawkes Bay
Architecturally crafted, this 3-bedroom home with a media room is perfectly suited for laid-back living. Its modern design seamlessly blends with durable materials, ensuring a low-maintenance, long-lasting home. Emphasising relaxed social gatherings, the open-plan living space and outdoor entertaining areas cater to a quintessential kiwi indoor/outdoor lifestyle.
Upon entering, the open plan living and dining area on the right basks in natural light thanks to its North West orientation and expansive double-glazed stacking slider doors that lead to a paved patio and covered outdoor space. The cathedral ceiling enhances the sense of spaciousness in this area.
The custom kitchen is a focal point, featuring Fisher & Paykel appliances, a granite bench top, scullery, and stylish tile splash backs. It serves as a gathering spot for family and friends, while the outdoor room with hardwood decking, skylights, and a cozy outdoor fire pit offers a perfect setting for casual dining and entertaining throughout the year.
On the other side of the home, the bedrooms provide a tranquil retreat. The master bedroom, complete with a walk-in robe and ensuite, opens up to the outdoor room. The double garage includes a spacious workshop and ceiling access for additional storage options.
Talk to me about this home
Designed for you
Love what you’ve seen? Most of the homes we build are carefully considered to meet the uniqueness of the site, the beauty of the location and most importantly the needs and requirements of the family that will call this house a home. Start your home build experience with an award-winning team.

