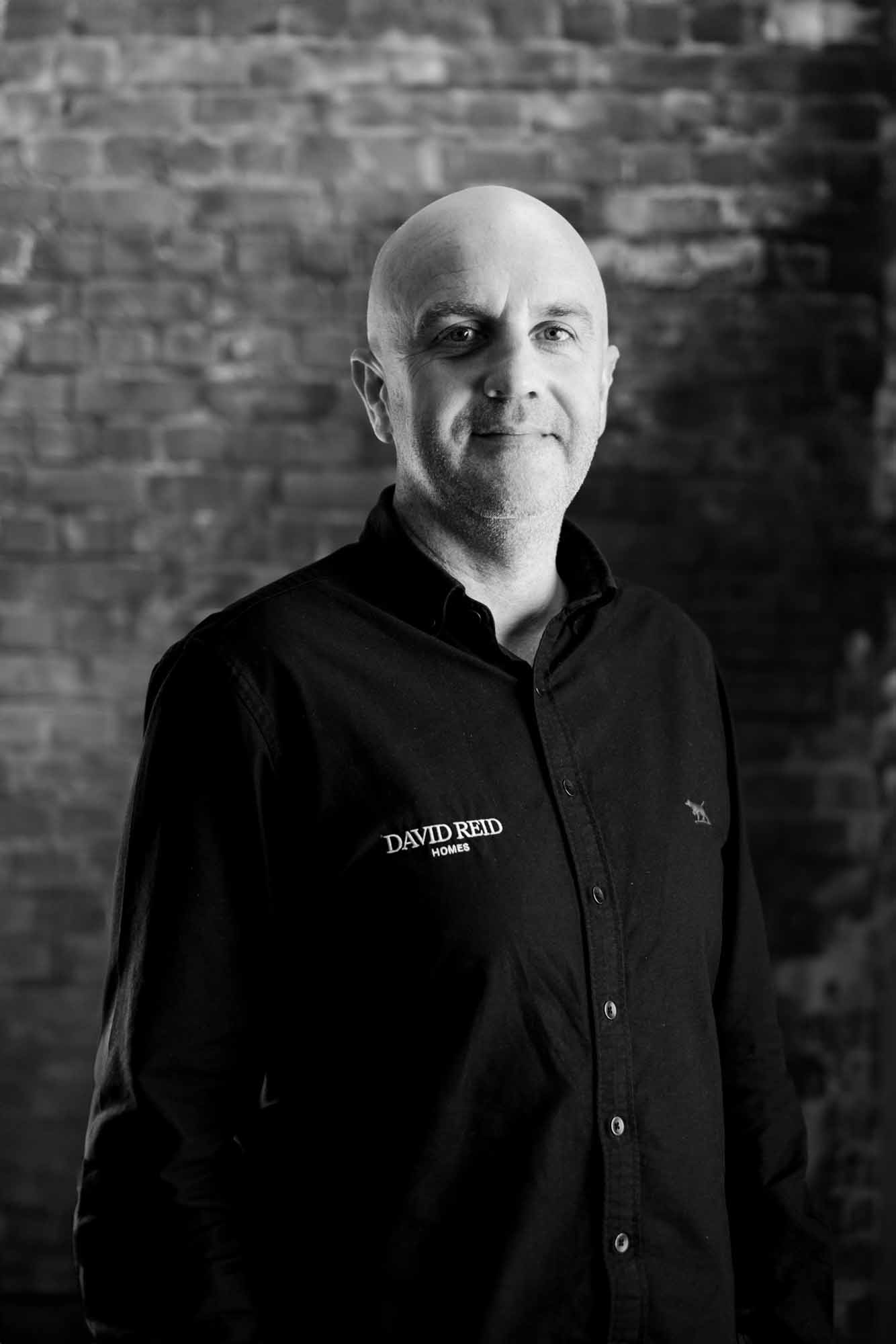Waikanae, Kapiti
- 395 m2
- 4
- 2
- 1
- 3
- Waikanae, Kapiti
This home is a perfect mix of style, energy efficient features and luxurious extras. The exterior combines schist stone pillars with cedar trim, with big open plan indoor-outdoor living areas. The upstairs level master suite is a perfect oasis, designed as a parent’s retreat. With solar water heating and photovoltaic cells this self sufficient home produces excess energy, helping support extra luxuries such as a heated swimming pool and underfloor heating.
Talk to me about this home
Designed for you
Love what you’ve seen? Most of the homes we build are carefully considered to meet the uniqueness of the site, the beauty of the location and most importantly the needs and requirements of the family that will call this house a home. Start your home build experience with an award-winning team.














