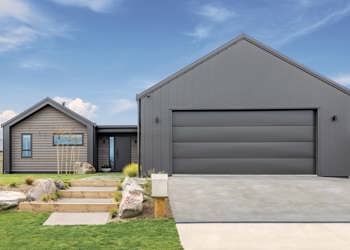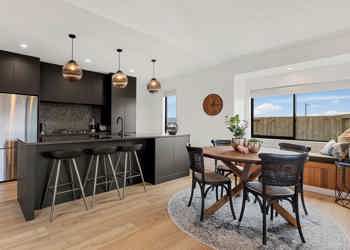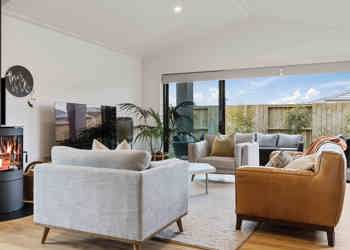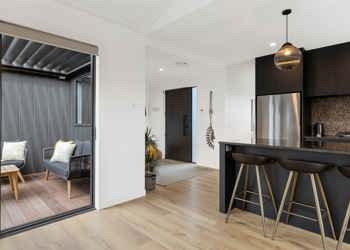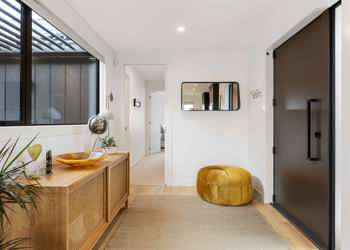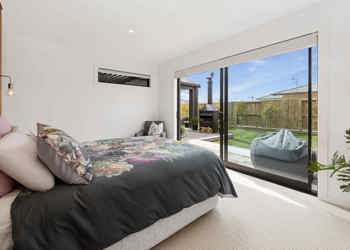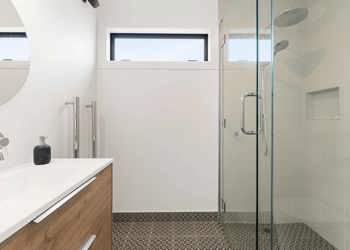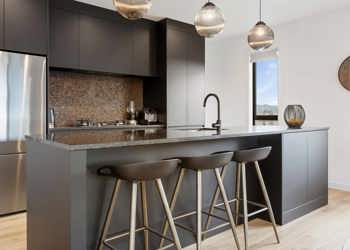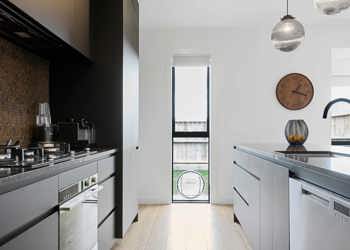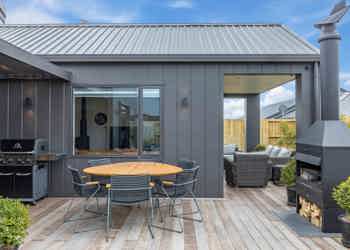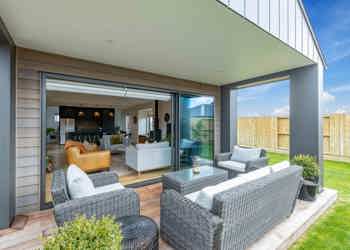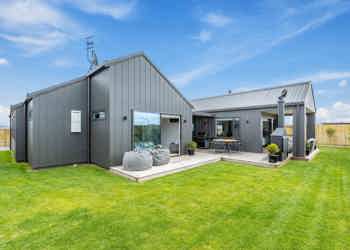Wharewaka, Taupo
- 190 m2
- 3
- 2
- 2
- Wharewaka, Taupo
This stunning contemporary award winning home, oriented to make the most of its lake views, has been designed with a clever floorplan that allows for multiple private entertaining areas.
Interior features include: matte black kitchen cabinetry, a black granite benchtop, a copper-tiled splashback, bold feature walls, classic Mediterranean black and white tiling and oversized ranch sliders. The impressive outdoor area includes a fireplace with pizza oven and a louvred roof system with rain sensor between the two rear pavilions - creating a cosy, versatile indoor-outdoor space.
Talk to me about this home
Designed for you
Love what you’ve seen? Most of the homes we build are carefully considered to meet the uniqueness of the site, the beauty of the location and most importantly the needs and requirements of the family that will call this house a home. Start your home build experience with an award-winning team.

