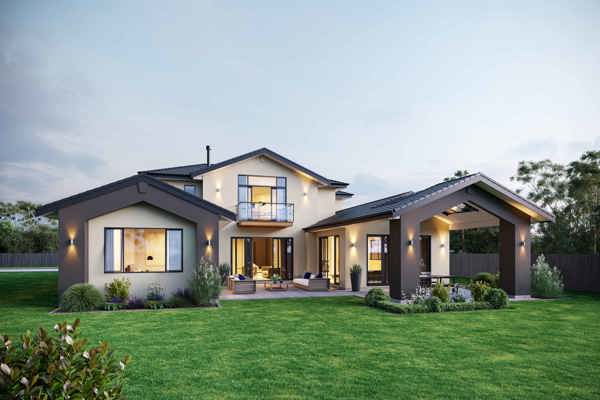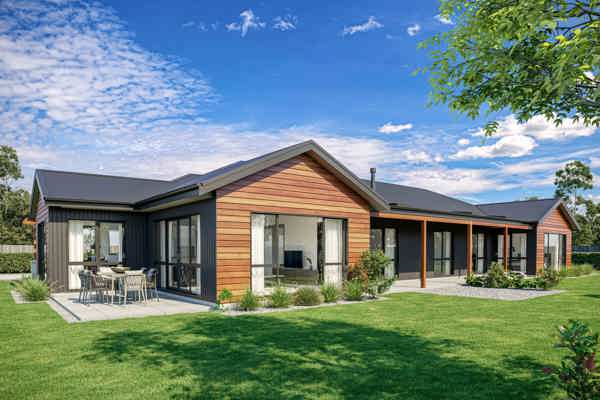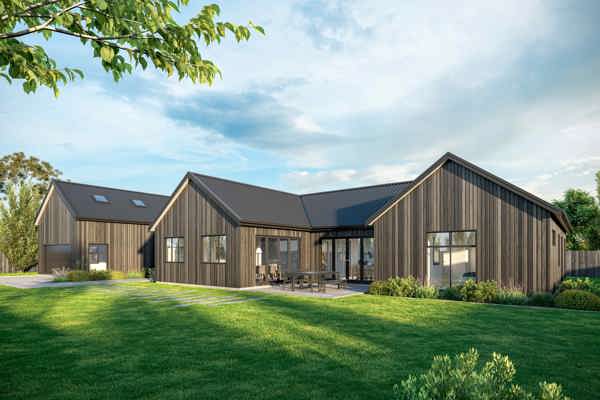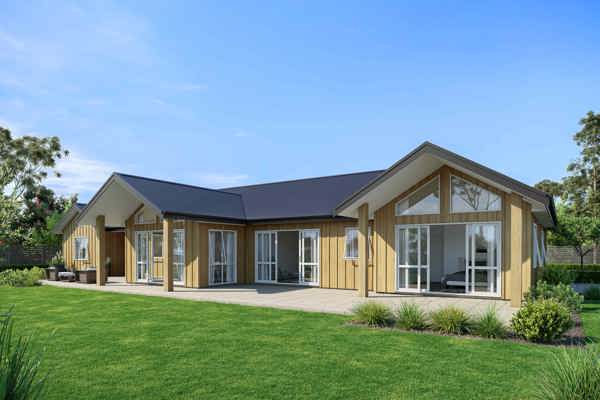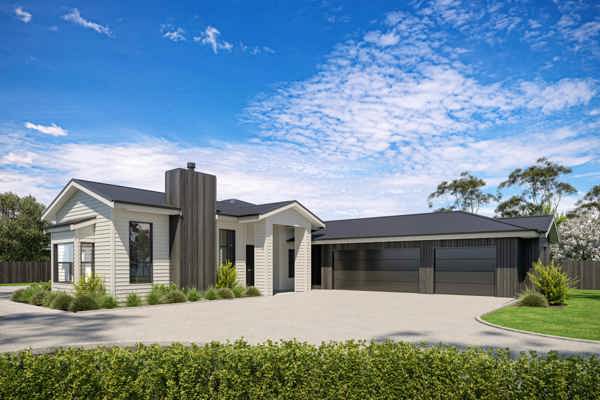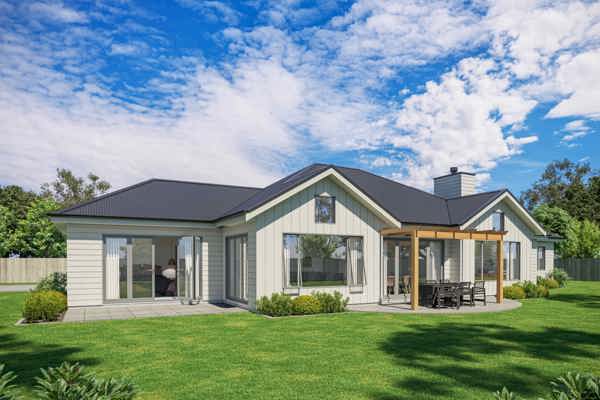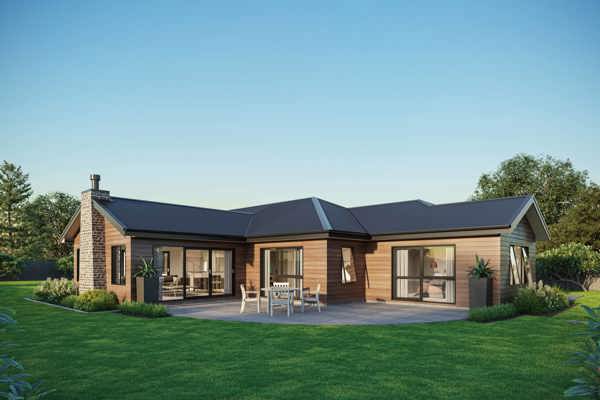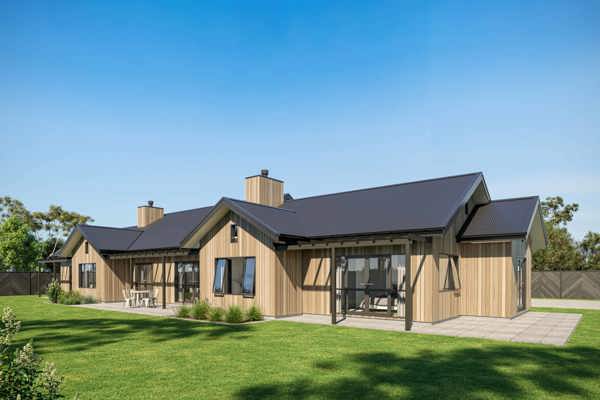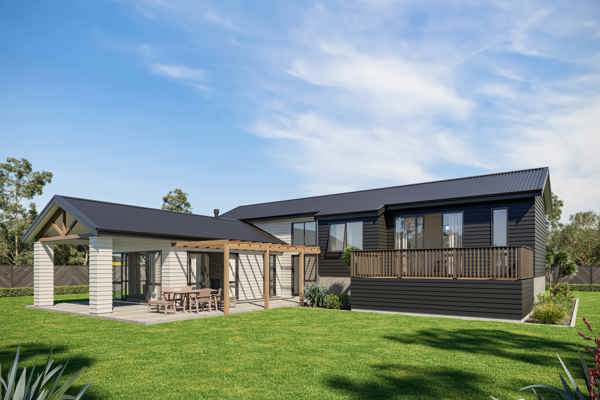Sometimes a little separation is simply ideal - a bedroom on the upper level with ensuite and walk-in robe adjoining a private living area-study. Downstairs an ‘L’ shaped suite of living, family and dining rooms are sited around an outdoor room sheltered on two sides. Designed to suit town or country, this home is enhanced by an entertainer’s kitchen and sky lights in the family room.
Lifestyle 9
Lifestyle
- 232m²
- 3
- 2
- 3
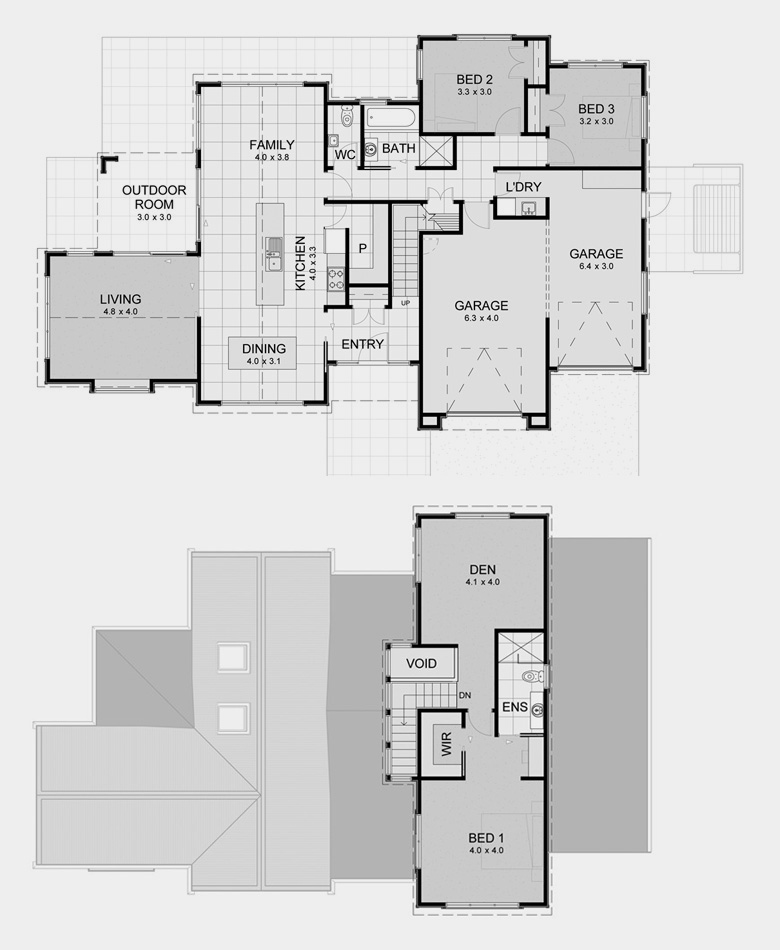
Customised for your needs
Our plans have been carefully designed to enhance modern lifestyles. We encourage you to take inspiration from our plans and together we will use that to design something specifically for your individual needs.
