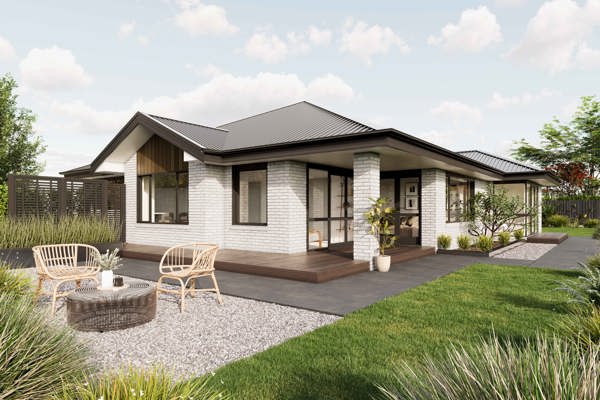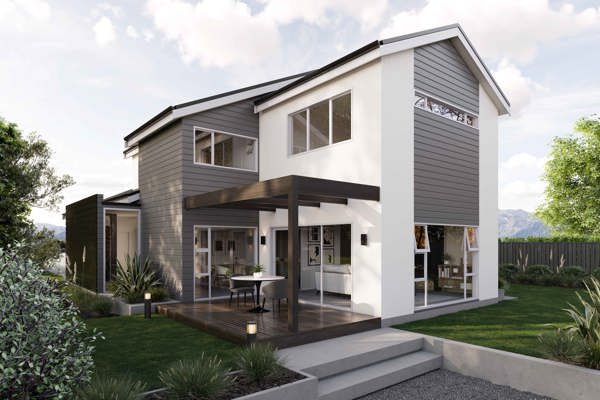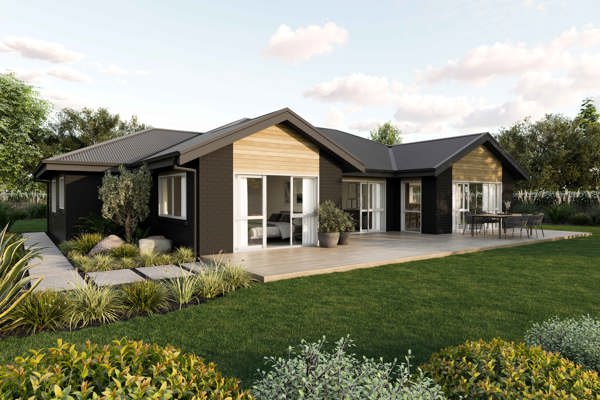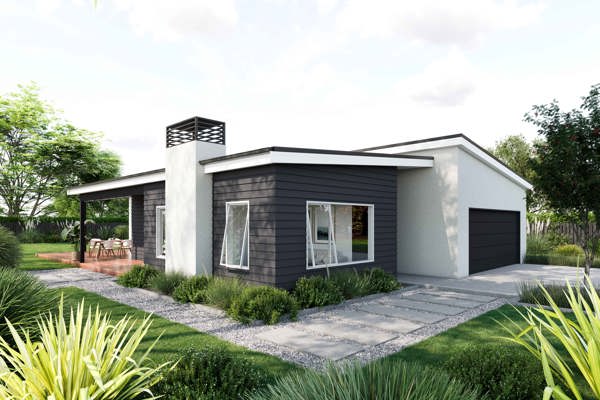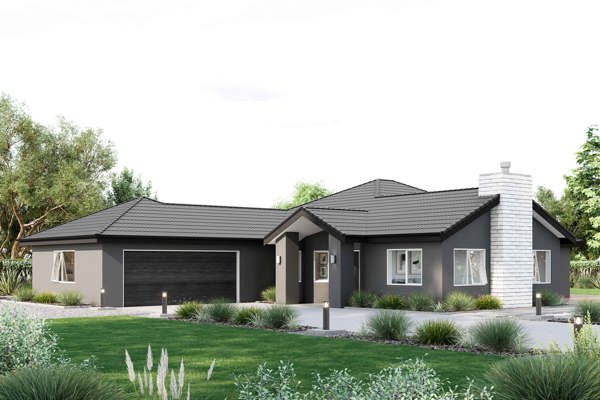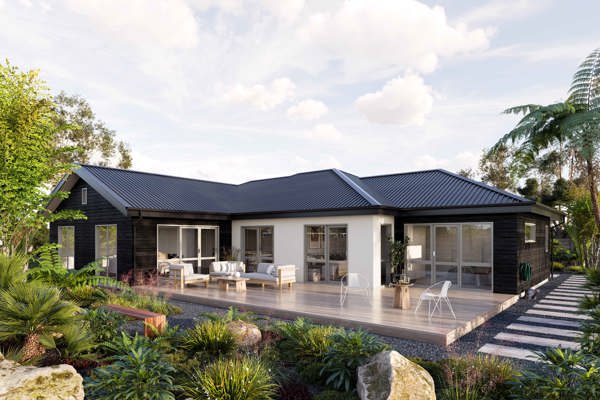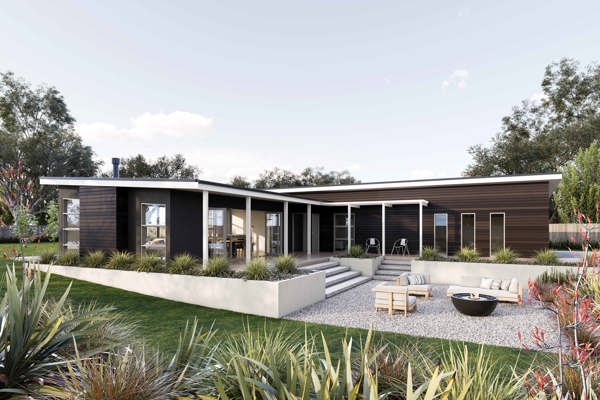This contemporary home makes excellent use of space. An open plan living, dining, kitchen area is enhanced by extensive use of glass. The entire frontage spills open to an ‘L’ shaped patio, semi enclosed on one end by extended eaves and weatherboard clad pillars. A pergola covered deck provides an alternative outdoor living option, ideal for wind and weather changes.
Prime 6
3 bedroom home with open plan living floor plan
- 176m²
- 3
- 2
- 1
- 2

Customised for your needs
Our plans have been carefully designed to enhance modern lifestyles. We encourage you to take inspiration from our plans and together we will use that to design something specifically for your individual needs.
