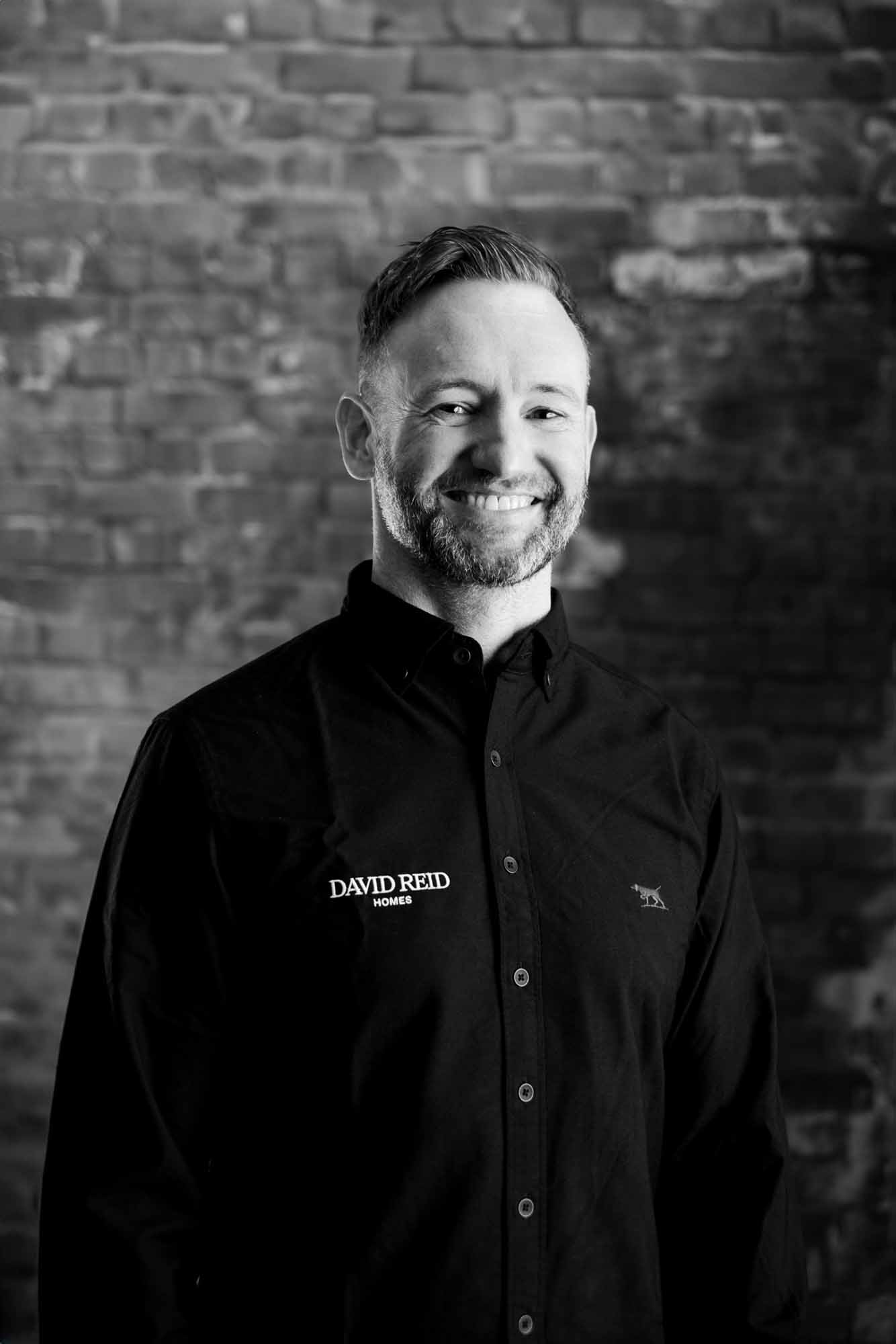This superior David Reid Homes development in the heart of Howick is a limited edition opportunity to experience the new and shape an exciting future in Spring of 2024. Following on from the success of our first development in 2021, these four brand new townhouses sit privately nestled away up Stockade View Lane, bordering on Fencible drive.
These houses, nearing completion, are constructed of low maintenance materials, and offer four unique floor plans with layouts having scope for a diversity of lifestyles and family dynamics. Large enough to be a family home, but low maintenance, brand new and easy care enough for a lock-up-and-leave.
Highly specced and poised for CCC and titles to be issued in September 2024, the immaculately curated and finely finished three level homes boast an exceptional architectural aesthetic from the team at Respond Architects.
With elegant Euro-chic interiors each home comprises dazzling designer kitchens and two underfloor heated tiled bathrooms (all master bedrooms have ensuites) with other particulars being:
Number 2 (228 sqm) and Number 4 (236 sqm) have elevators between floors, with three bedrooms, powder room, and central floor comprising open plan living with kitchen with walk in pantry, flow to deck. Internal access double garage and separate laundry
Number 6: 209 sqm has three bedrooms, powder room, and central floor comprising open plan living with kitchen, flow to deck at the front, along with a private rear deck accessible from the kitchen. Internal access double garage integrating laundry.
Number 8: 150 sqm with three bedrooms, powder room, and central floor comprising open plan living with kitchen, flow to deck at the front, along with a private rear deck accessible from the kitchen. Internal access single garage integrating laundry, with extra vehicle space outside.
Our previous development was very popular – get in now to secure one of these houses when they are ready in September!





