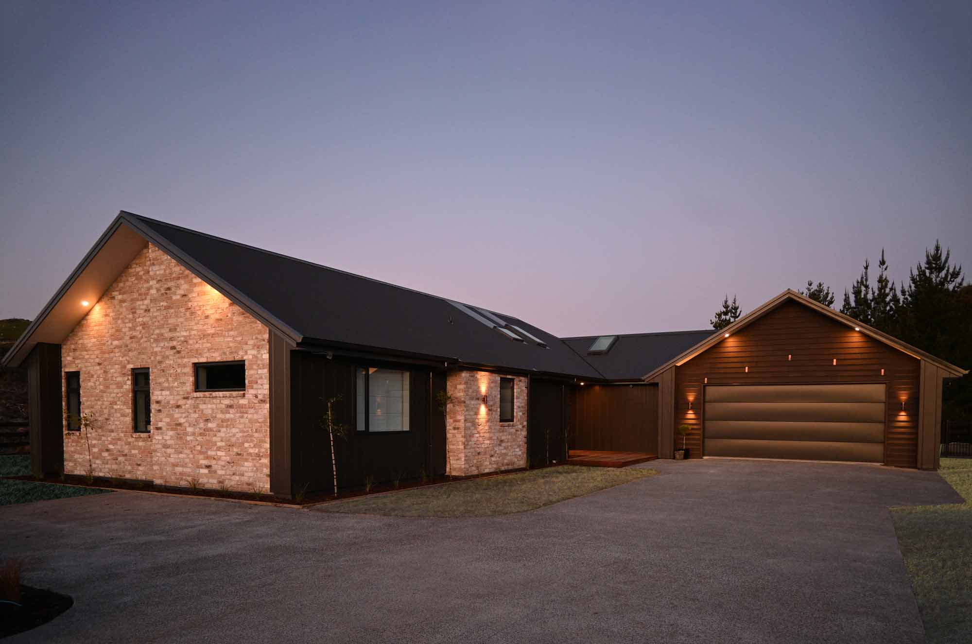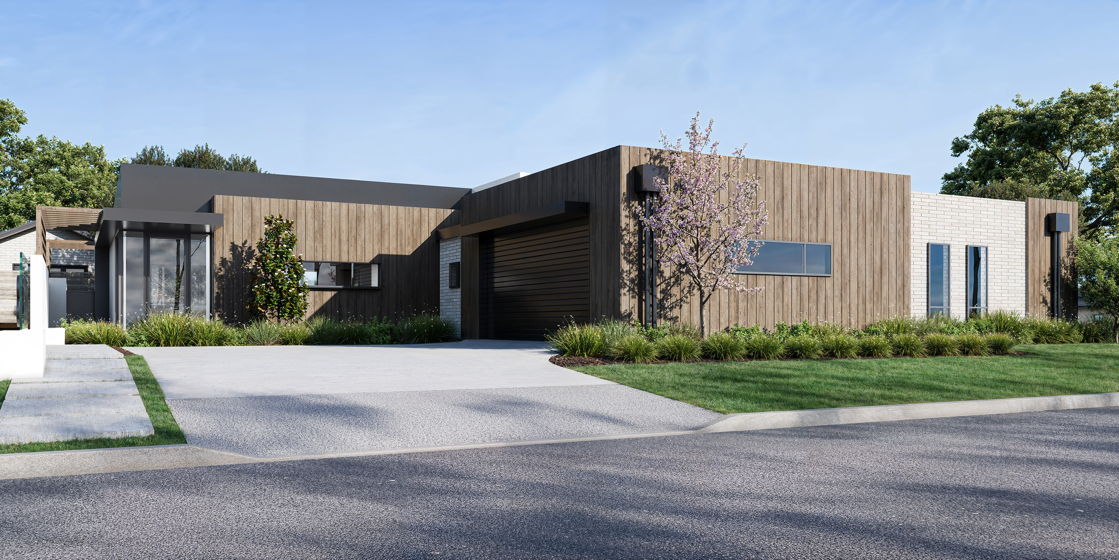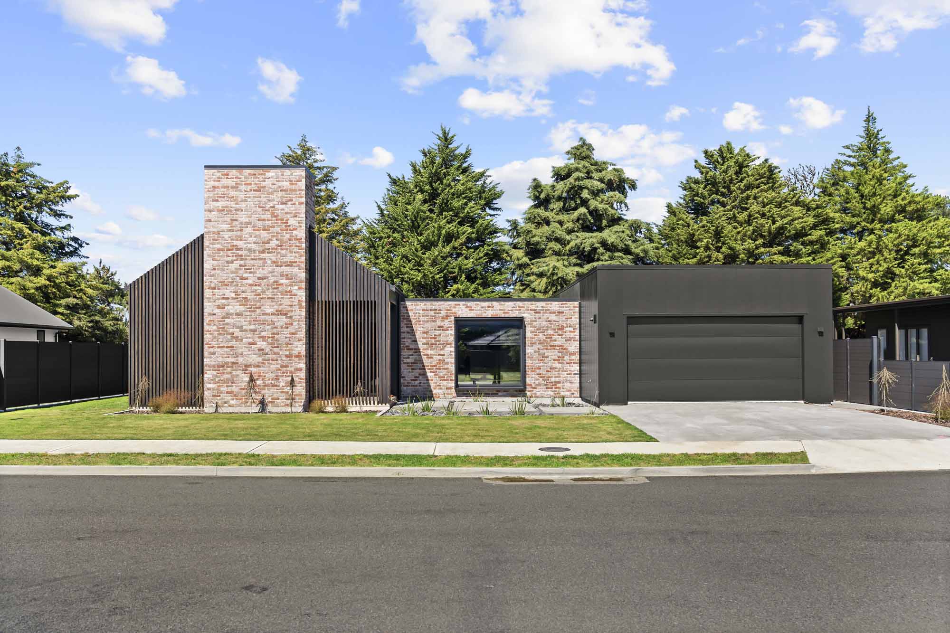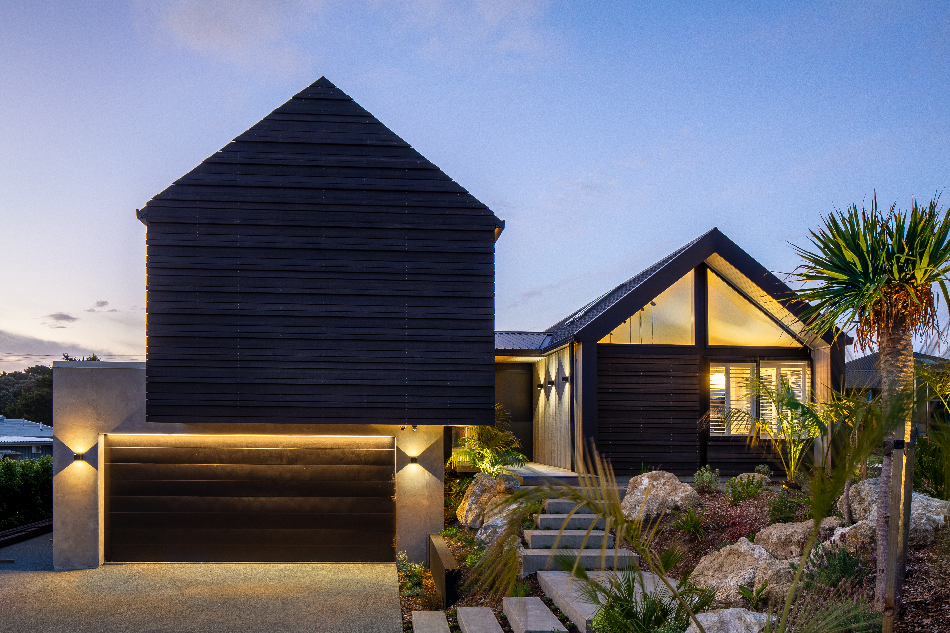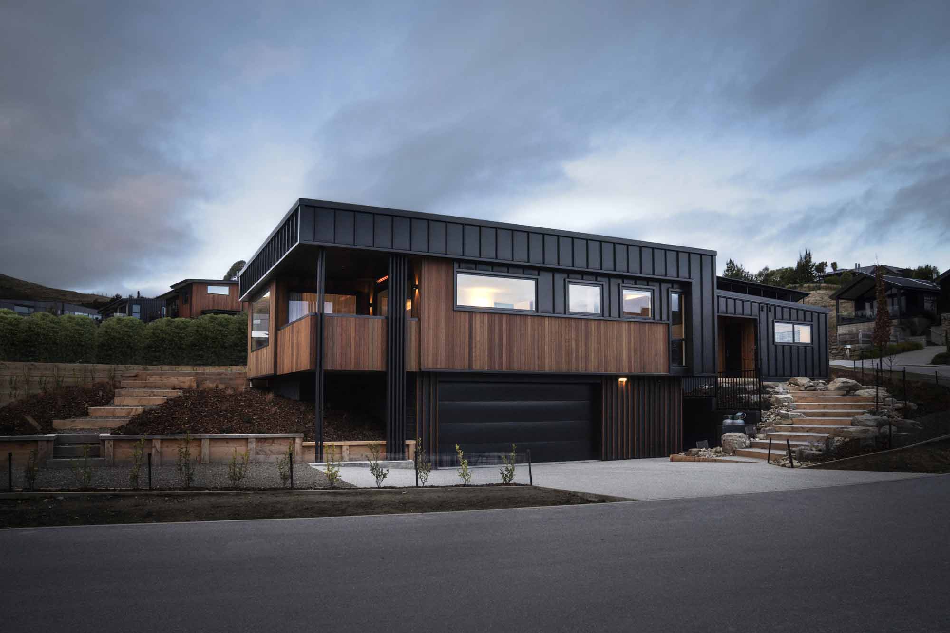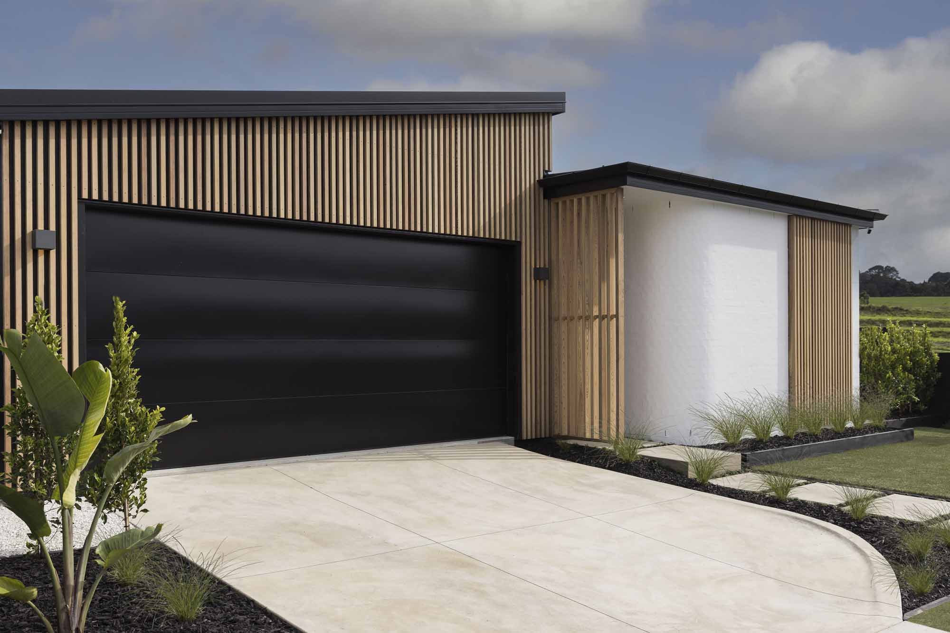
3 Stowe Lane
Display Home Open
- 189 m2
- 3
- 2
- 2
This stunning 3-bedroom home could be the perfect opportunity to snap up before summer! Open to view, contact Carl Fordyce to book a viewing.
Some key specifications below;
— Architect designed with pitched ceiling through living areas
— Light & bright with North West sunny living and sky lights
— Large kitchen with engineered stone benchtops and Bosch appliances
— Walk in pantry
— Double sized bedrooms
— Separate laundry, custom designed with bench space and tiled splashback
— Garage Is fully Insulated Including garage door. Marine grade carpet
— Digital front door lock
— 8kw heatpump
— 44oz Solution dyed polyester carpets, and 5mm SPC 100% waterproof vinyl flooring
— Resene Rockcote plaster system & feature timber cladding
— Section: West facing street reserve with pedestrian gated access. Private ROW
— Drive way, paths
— Surrounding homes on Stowe and Foxburrow Lane also designed and built by David Reid Homes


