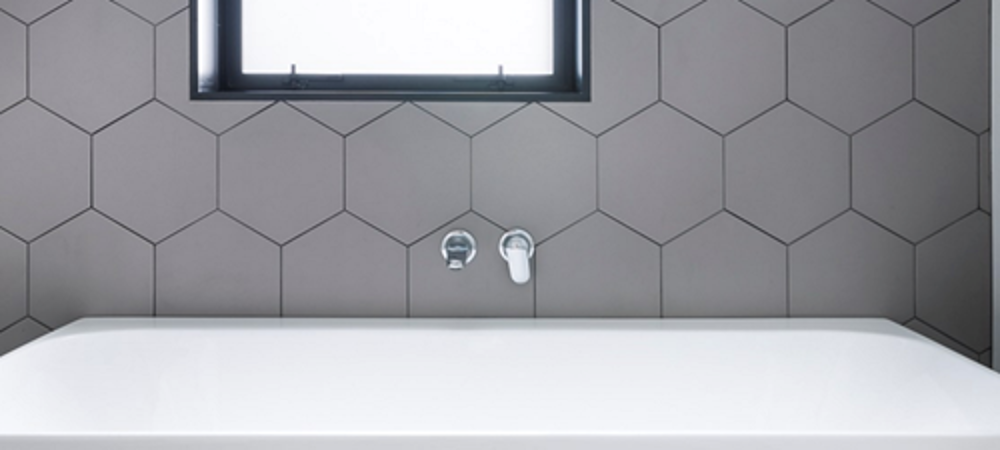-

Featuring an eye catching combination of organic and innovative materials and sporting a unique contemporary retro interior, this sustainable eco home showcases everything that distinguishes David Reid Homes’ design and builds.
Located at 1 Kanuka Close in the lifestyle development of Ferndale in Waikanae, David Reid Homes Kapiti’s new showhome is a 212 square-metre pavilion style home designed with AD Architecture and Wendy Elers Colour and Design to create a sustainable a sustainable energy-efficient home that exudes style and individuality.
This week we talk to interior designer Wendy Elers about her approach in creating its striking look, which catches the eye from the street and flows through the house.
 What's so special about this home?
What's so special about this home?Well for starters it’s in an eco subdivision, which really challenges designers and homeowners to think about the sustainability of not just the materials they’re using, but the long term impact the houses have in terms of energy and water use.

What was the feel and aesthetic you wanted to achieve?
It’s a pavilion styled home with a Central Otago look and feel, illustrated with the combination of contrasting dark Linea Oblique weatherboard and natural cedar cladding, which is continued indoors with the use of a cedar wall finish in the hallway and master bedroom and black polished concrete floors which feature through a large part of the home. The gabion basket fencing lends a very unique, contemporary yet rustic feel to the place! I love them!
Why does it work so well?
The overall look and feel is simple yet effective and very modern and unique. You’ve got that visual impact from the street front which flows inside. Indoors the place is flooded with natural light, thanks to the white walls and big windows and doors, which gives a lovely spacious feel. The neutral walls allow the other accents to shine through, such as the cedar walls, polished concrete floor and hexagonal tiles in the bathroom while the plush Smartstrand Silk carpet gives it a lovely cosy feel.

Any additional style tips?
 I’m a big believer in incorporating all of the five elements - fire, earth, metal, wood and water - in a way that they all play off each other. In this case, the concrete floor and the dark stone-like kitchen benchtop (earth), are offset nicely by the white walls (metal) and windows, mirrors and other reflective surfaces (water) which are complemented by the cedar walls and solid oak peninsular (wood) while the lighting (fire) adds flickers of warmth and interest. Combining all these natural organic elements and textures makes the place feel complete, so when people walk in they think “I could live here.”
I’m a big believer in incorporating all of the five elements - fire, earth, metal, wood and water - in a way that they all play off each other. In this case, the concrete floor and the dark stone-like kitchen benchtop (earth), are offset nicely by the white walls (metal) and windows, mirrors and other reflective surfaces (water) which are complemented by the cedar walls and solid oak peninsular (wood) while the lighting (fire) adds flickers of warmth and interest. Combining all these natural organic elements and textures makes the place feel complete, so when people walk in they think “I could live here.”Located at 1 Kanuka Close in the lifestyle development of Ferndale, you are invited to view David Reid Homes Kapiti’s new showhome daily from 1-3pm. Or phone Tim to arrange a suitable time: 021880033

David Reid Homes Kapiti: Design and Decor

Filed under:
- Inspiration