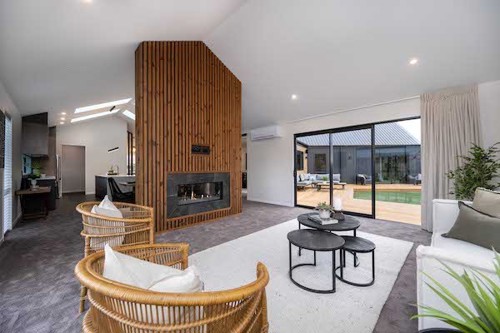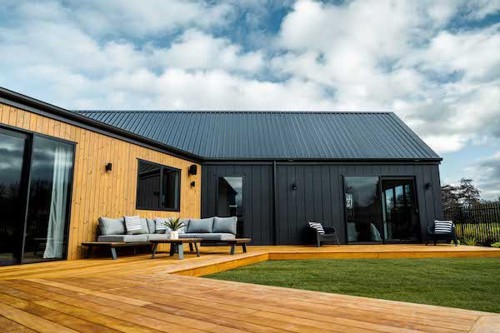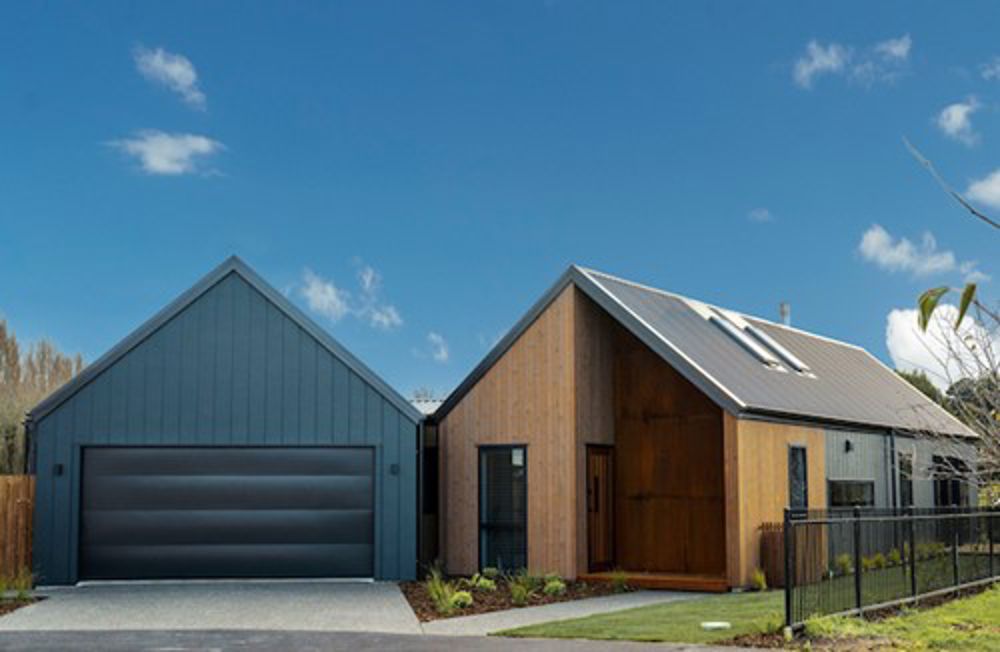-
With skilled artistry, superior materials and spacious design, David Reid Homes Canterbury presents the latest Christchurch Show Home.
This elegant, single-level home was designed to take advantage of a trapeze-shaped section in the popular Highsted sub-division. Surrounded by lush reserves, walkways, and cycleways, the location provides tranquillity without compromising its proximity to the central city and airport. Nearby schools such as Cotswold Primary and Casebrook Intermediate are within a 15-minute walk. The shops and restaurants of Papanui and Merivale are also a short distance away.
The V-shaped home with high barn-like ceilings provides, from a distance, a rustic style. But step a little closer, and you will notice the partial timber finish and an impressive Cor-Ten steel entrance that provides a modern feel that perfectly juxtaposes the more classical dimensions. The customisation and attention to detail of this home are everything we have come to expect from the vastly experienced and innovative David Reid Homes Canterbury team.

The spectacular entrance to the new show home from David Reid Homes CanterburyOnce past the weathering steel exterior and through the solid wood front door, you are welcomed by the attractive high-pitched ceilings and sky-light windows that ensure natural light illuminates the heart of the home; the large open-plan living, dining and kitchen area.
Although open-plan, there is an intelligent separation between the living and dining areas by a beautiful timber partition containing a double-sided gas fire. This will keep the family warm in those winter months, no matter which room they reside in. The modern kitchen includes neolith porcelain benchtops and a large island that is heat-resistant, stain-resistant and scratch-resistant.

The large open plan dining and living area with a double-sided gas fireplaceFor the summer months, bi-directional stacker doors open onto the deck and lawn area in the middle of the building’s “V”. Counter to the living area are the house's bedrooms. Three well-sized rooms encompass style, contemporary design, and functional living, with the gorgeous master bedroom including an ensuite and spacious walk-in wardrobe.

The V-shaped deck and lawn area, and master bedroom.The home's main bathroom boasts plenty of room and has a deep bathtub and modern hanging timber vanity. For those who work from home, the house includes an office, which could easily be turned into a 4th bedroom if required and a private media room for those family members who need a little solitude from the social nature of the open-plan living areas.
David Reid Homes would like to congratulate Carl, Aaron and the David Reid Homes Canterbury team on the successful opening of their newest show home.
Please contact our friendly team, Diana 021 191 6259 for more information.
New Show Home at Highsted, Christchurch by David Reid Homes Canterbury

Filed under:
- Latest News