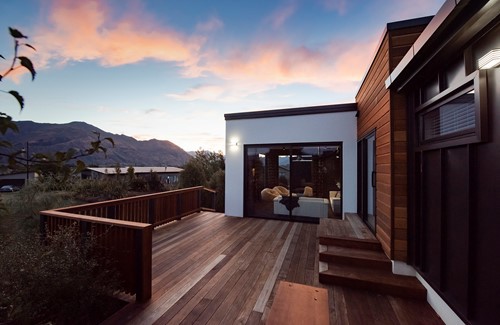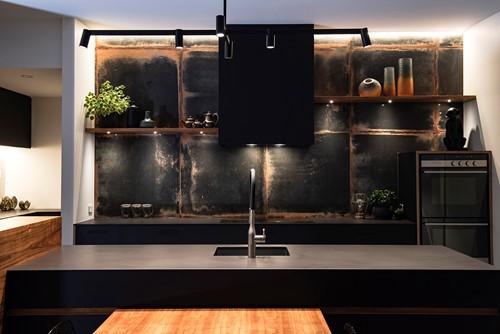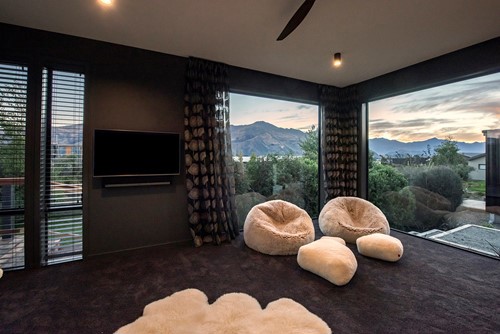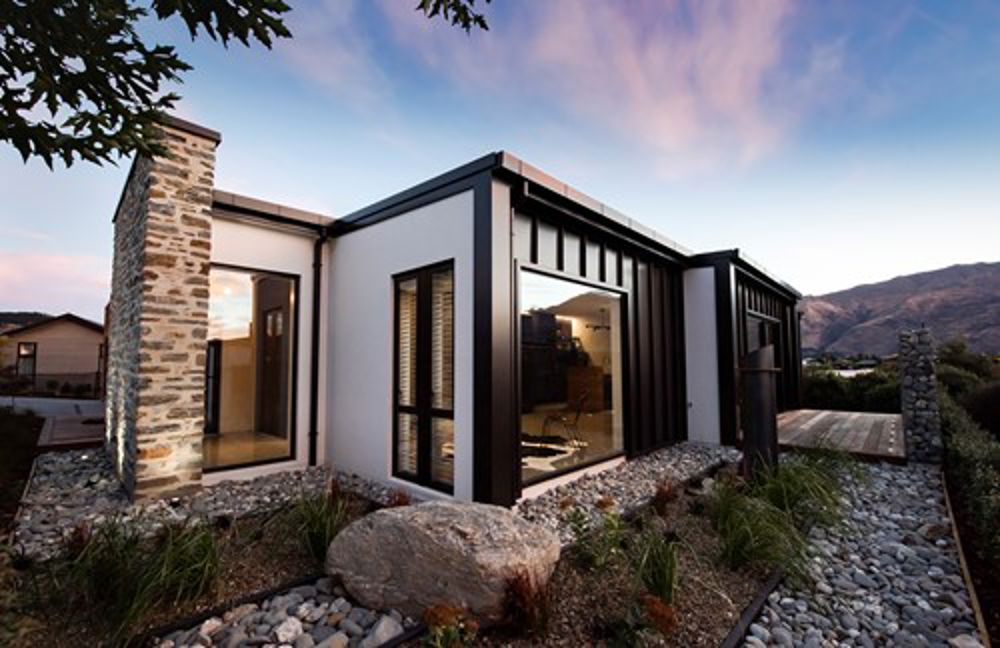-

Understanding how people live in a home is key to the design of good living spaces.
David Reid Homes Wanaka and Central Otago owners Chris and Tracey Leith wanted their new home in the Kirimoko subdivision, near Lake Wanaka, to be personalised, “something different”, and to include a range of new features and technologies.
They also wanted it to showcase a range of products from valued suppliers.
“It’s not the average showhome … we wanted to think outside the square and provide something different, and really personalised,” says Chris.
Chris believes in the importance of understanding how people live in the home to work out living spaces and flows.
Planned to suit their changing lifestyle as grown up children left home, the design’s simplicity has a slight Japanese twist, reflected in the Japanese maple trees outside.
The traditional separate dining area is replaced by a table attached to the kitchen island.
The kitchen features electric opening drawers and cupboard doors, instant hot water, integrated appliances and a Fisher and Paykel cool drawer which can be a freezer, chiller, wine fridge or pantry adjusting the temperature to suit.
The home is well insulated and thermally efficient, with Low-E Max glazing, a 3-kilowatt solar system which helps subsidise power costs, gas reticulated hot water, separate air to air heat pump and underfloor heating throughout the whole house including the garage, again using heat pump technology.
The house utilises several skylights in order to create light spaces, several of these are electric opening with auto closing rain sensors.

Polished concrete flooring and aluminium joinery blend with natural wood products and raw steel indoors.
Hall and cupboard lighting is controlled by sensors so lights turn on and off automatically saving power and dispensing with the need for switches.
Softer lighting is provided in bedrooms with clever feature lighting in key areas like the kitchen and pantry.
The main bathroom has a free-standing bath, and both ensuite and bathroom features tiled showers.
Outdoors the 800sqm section is paved and easy care with no lawns to mow, featuring plantings, two decks leading into the house with two entertainment areas.
Natural rock gabion baskets filled with river stone provide natural rock walls.
The showhome is the fourth home David Reid Homes has built in the Kirimoko subdivision and affords mountain views towards the Treble Cone ski field.
Chris and Tracey’s partnership has produced many gold award winning architectural homes, several national finalists and national award-winning homes in their time.
“We joined the David Reid Homes team in 2005 because we believed in the quality and design of their homes,” says Chris.
“We know for most of our customer’s it’s been a lifelong dream to build their own home and we understand the importance of creating a home specifically for you, your family and your lifestyle. We pride ourselves on listening to what you want and need in your home and being able to provide it.”

“Our philosophy is all about quality not quantity. We genuinely believe in building superior quality homes for our clients.
“We are very passionate about David Reid Homes and are committed to offering an excellent service in both the design and the quality of the homes we build.”
All contracts are based on a fixed price and are delivered with the assurance of a Master Builders Guarantee.
The David Reid Homes Wanaka and Central Otago franchise covers Wanaka, Clyde, Alexandra, Ranfurly through to Haast on the West Coast. Chris and Tracey have more than 30 years of home building experience, and previously owned the David Reid Homes Southland franchise.
Explore their new showhome Tuesday to Friday 1-3pm or on weekends by appointment. It is located at 9 Matipo Street, Kirimoko Park, Wanaka. Alternatively, you can contact Chris on 027 271 5006.
This article was written by Jean Gibson and originally published in Business South Magazine.
Stunning new Showhome in Kirimoko

Filed under:
- Design and Advice