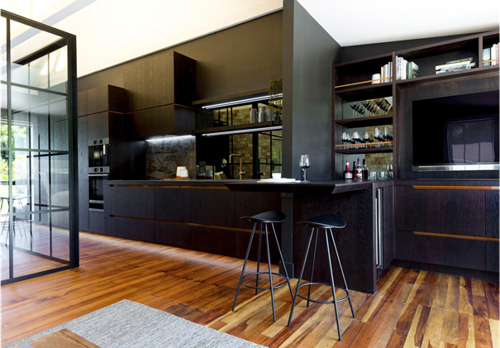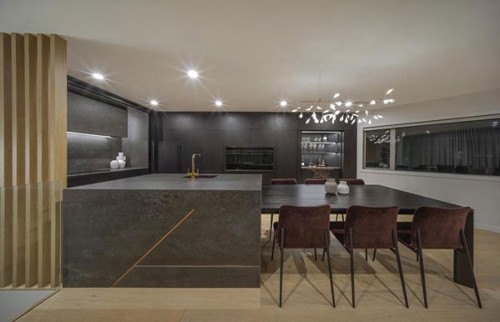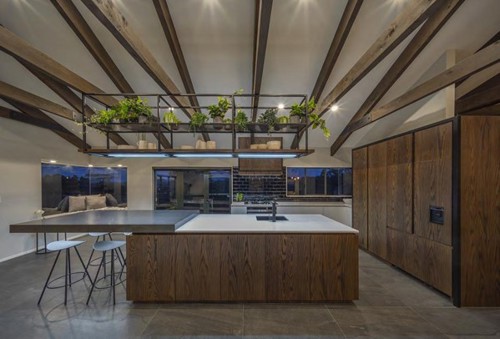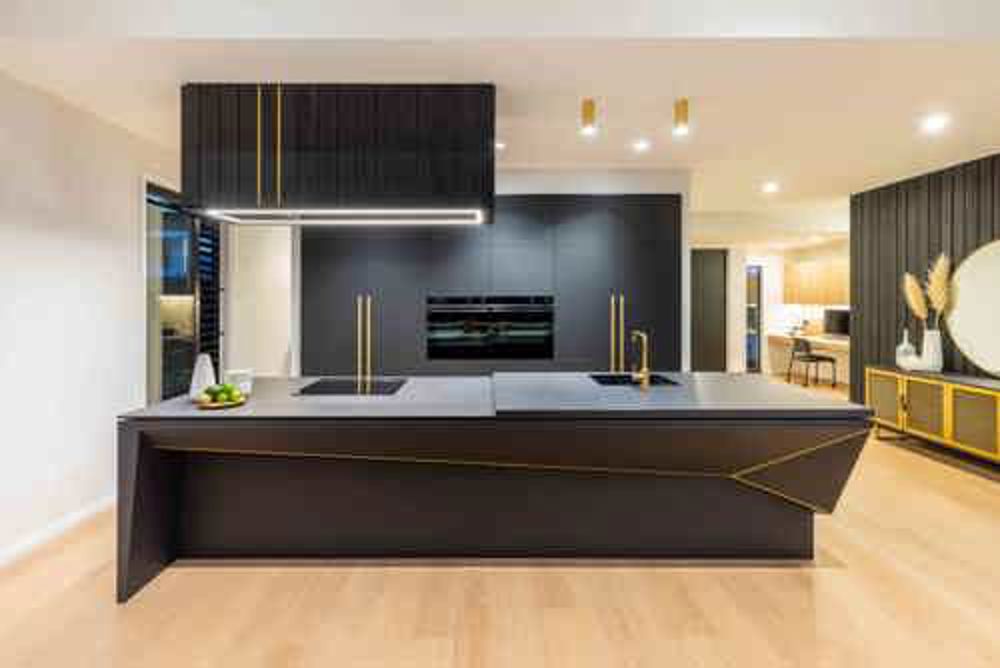-
Leonie Hamil, Owner of Cube Dentro, an Auckland-based interior design studio, calls the kitchen “the biggest piece of furniture that comes with the house”. She’s right of course. As one of the first four people in New Zealand to receive the NZQA Diploma in Kitchen Design, she’s turned designing for practicality but also for sheer good looks into an artform. Here she shares her thoughts on how to get the best from your designer and takes a closer look at trends you might like to incorporate in your own dream kitchen.

The kitchen in this Waiheke home spans the entire length of one wall and incorporates storage, a bar area and space for the TV. Its mirrored splashback allows the small space to feel much larger too.
Dreams and dollars
Before you have that initial conversation with a designer, make a wish-list. This can include every task you want the kitchen to perform plus ideas on the aesthetic. But don’t be too prescriptive. “Designers do their best work when we have a blank canvas. Clients may have opinions on how they feel the layout could operate but it’s usually better to give us the information about your family’s needs and leave us to it,” she says. It’s also important to know your budget upfront.Dreams inspire both client and designer, but the reality is they will be limited by the space available and by cost. There will need to be some compromise. For example, most people say they want lots of storage but also expect huge appliances to fit into a limited space. “By engaging someone qualified and who specialises in kitchen design, they will try their best to incorporate as much of the wish-list as possible but also know where to splurge and where to save.”

Include timber or stone to add warmth to a monotone palette as it will never date.
Organic magic
Natural materials never go out of fashion so strive to include timber or stone somewhere in the design for its timelessness. More recently, robust metals like blackened steel, aged iron and brass with a variety of textural finishes have become very in vogue. So… use metallic detailing such as handles on cabinetry or, for just a hint of glint, inlays of metallic strip on the island bench. “It’s all about getting the balance right,” says Leonie. You don’t want it expressed too boldly. “Minimal, subtle touches of metal add the glam factor without being too glitzy.”
What about black?
The days of the white-on-white kitchen seem numbered as black kitchens step into the spotlight. It’s a dramatic aesthetic but Leonie advises, “Trust your designer: it’s their job to make you a little braver.” Her advice for getting the black look right is to incorporate different textures so that the kitchen doesn’t end up looking like a monolithic block. For instance, you could choose matte black soft-touch timber panels for the front of the island bench, roughsawn timber for the cabinetry and team this with the smoothness of a charcoal marble slab as a work surface

Black continues to make the big moves but use various textures to break it up and even unexpected visual devices such as metallic insets.
Mix up the benchtops
Combine more than one benchtop material to bring more interest to the kitchen (and to save on the budget). You might be able to use, say, a stone-look laminate as the scullery surface or on the back bench and leave a hero product (an engineered stone, or real raw slate, for example) on the island which is far more on show. Even within a singular material, mix it up. One kitchen Leonie recently completed featured stainless-steel benchtops in different thicknesses – an industrial 20mm plate for the scullery and an elegant, fine 5mm one in the main kitchen.

It made sense in this kitchen to differentiate the benchtop that acted as a table from the workbench and using contrasting colours achieved this.
Get the light right
Everyone knows the importance of achieving the correct task lighting in an environment where people are likely to be working with knives! But that’s only half the story. Creative lighting, using LED strip under cabinetry, for instance, can enhance the aesthetics of the kitchen, turning it into an object of beauty in the evenings when the space becomes a point of focus. Sometimes you might want lights to make a statement – think, three pendants over the kitchen bench; other times, you may like to choose a slimline fixture that has the same colour tones as the kitchen so it blends with it. “One aspect seldom considered is the actual colour of the light – be it warm or cool, you want to keep it consistent within an open-plan room,” says Leonie.
Double-duty dining
In smaller open-plan rooms, it can save space to incorporate a dining ‘table’ as part of the benchtop. Or you might like to extend the bench for casual dining while still maintaining a more formal separate dining room. This is frequently done by dropping down the height of the bench and extending its length using either the same or a different material. But, depending on the layout of the room, it can also be achieved by projecting a table from the face of the island. In one compact villa, Leonie created a ‘cheat space’ by attaching a lowered oak benchtop to the island which was wrapped in beautiful European ceramic.

Apartment and townhouse living is growing to become the norm so save space by incorporating a dining table into the kitchen itself.
See more inspiration kitchens here!
Get in touch with your local franchise about making your dream kitchen a reality
The Confident Kitchen with Cube Dentro and David Reid Homes

Filed under:
- Build Advice
- Design and Advice